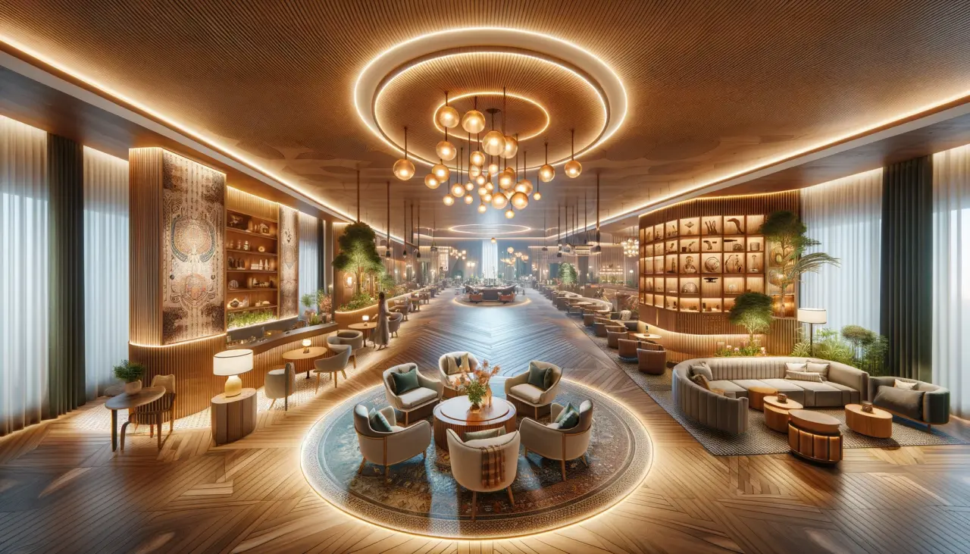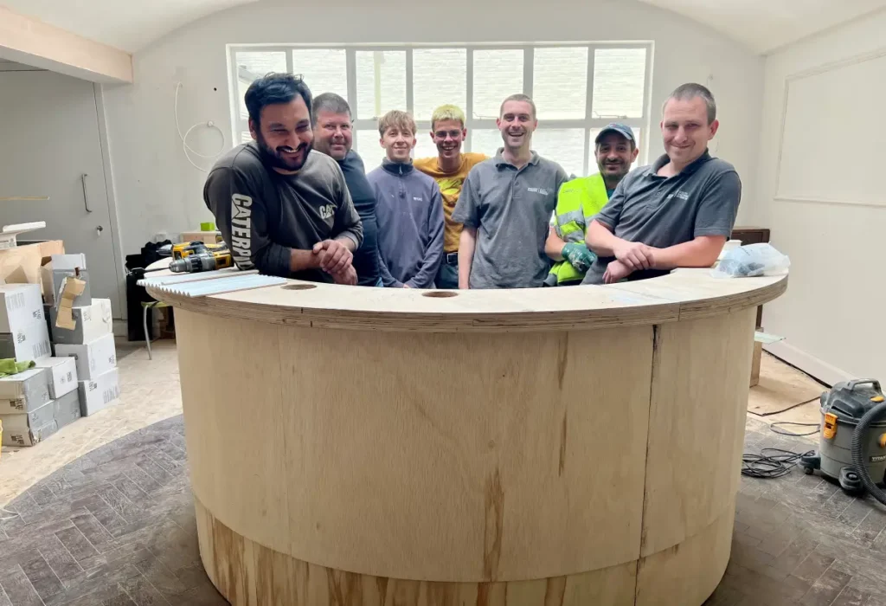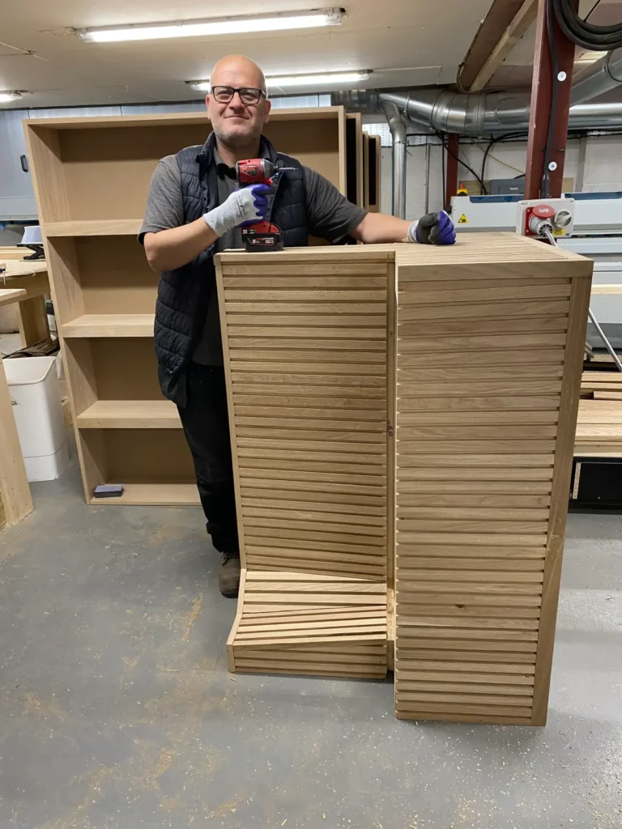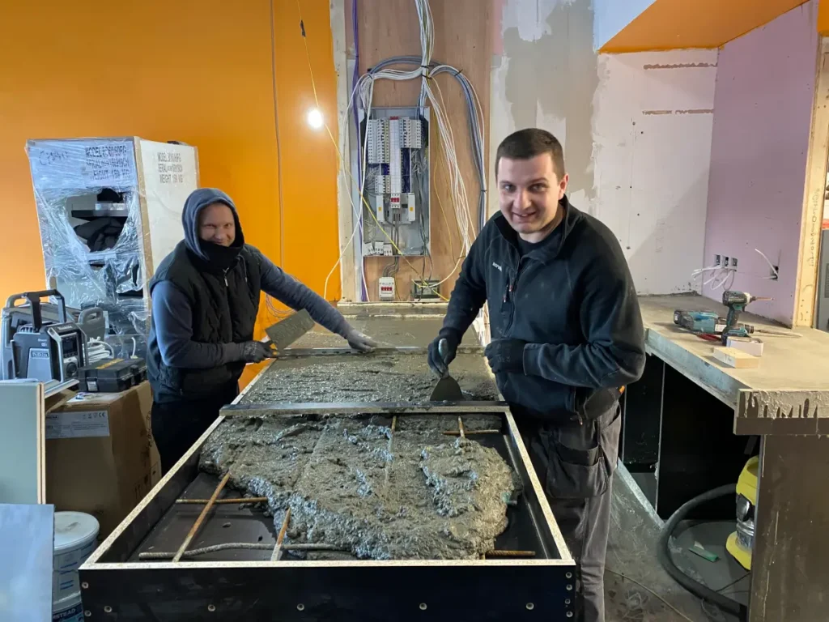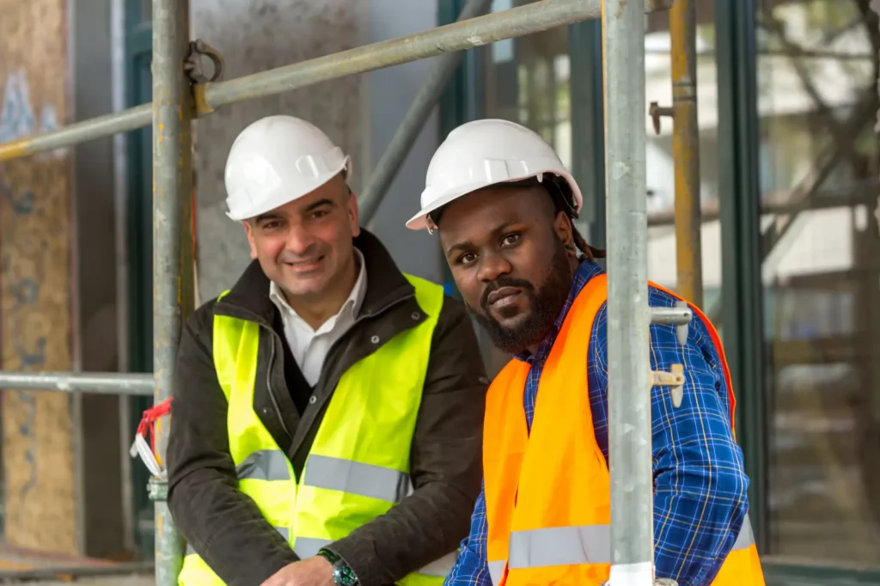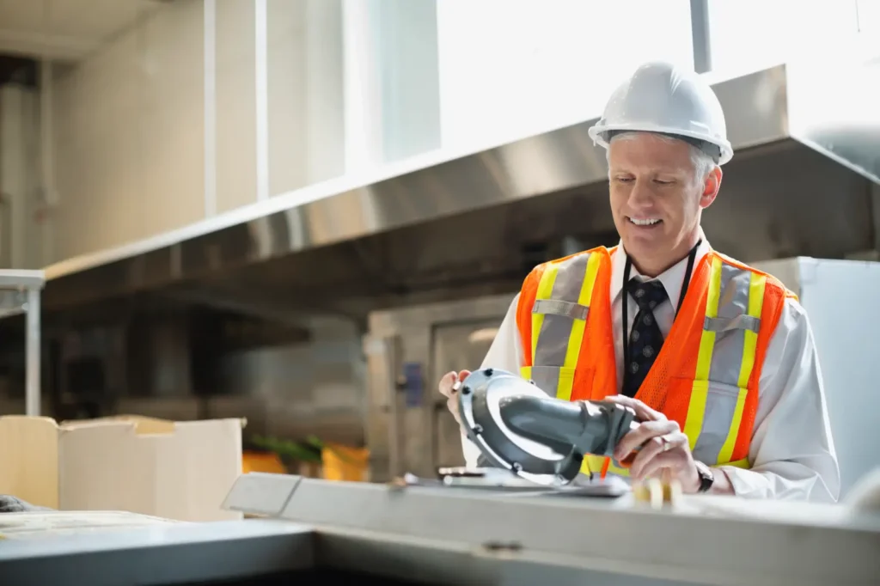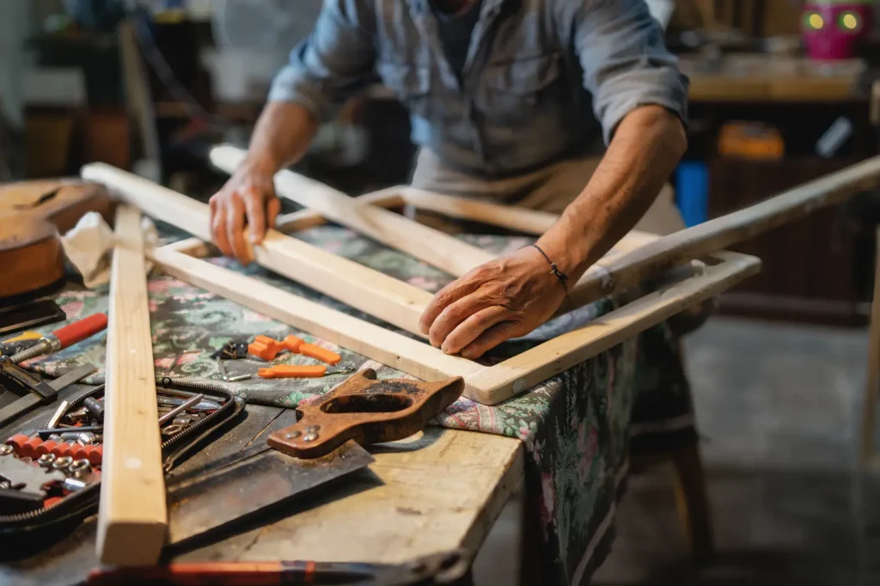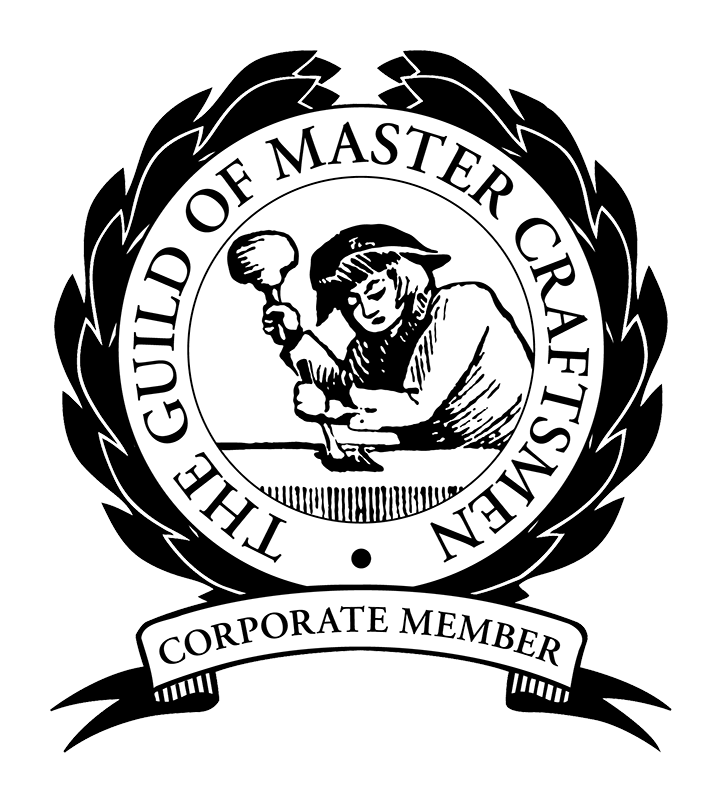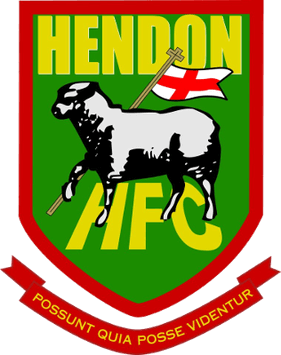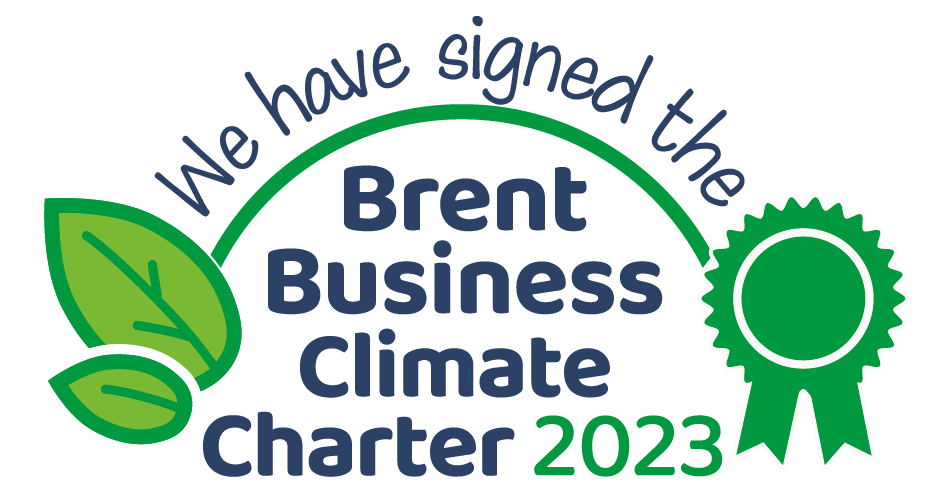Our Office Fit Out Services in London
Office Fit Out London
Office fit-outs in London face unique challenges. Many London offices are in densely populated city centres or historic buildings, requiring careful planning around space constraints and preservation rules. As a local contractor, SEI has deep knowledge of London’s building regulations and planning process. We are familiar with the London Plan’s sustainability targets, local fire and evacuation codes, and any conservation-area requirements. Our network of London-based suppliers and contractors means we can source materials and labor quickly, minimising lead times on your project.
London Office Fit-Out Advantages with SEI:
-
Local expertise: We understand the regulations and expectations of London boroughs and business districts.
-
Rapid mobilisation: Our central London location lets us respond quickly to site conditions and client requests.
-
Trusted network: Established relationships with local architects, engineers and trades ensure quality and speed.
-
Building compliance: We handle requirements like energy efficiency (Part L), accessibility (Part M) and BREEAM standards common in London projects.
London’s dynamic office market also emphasizes sustainability and technology. For example, modern fit-outs often incorporate “Net Zero” energy design and ultrafast broadband connectivity. SEI stays current with these trends, specifying energy-efficient lighting, HVAC and materials to reduce running costs and carbon footprint. We also install high-capacity data networks and advanced AV systems to support today’s digital workplaces. Our local focus helps us deliver cost-effective, on-time fit-outs that meet London clients’ high expectations.
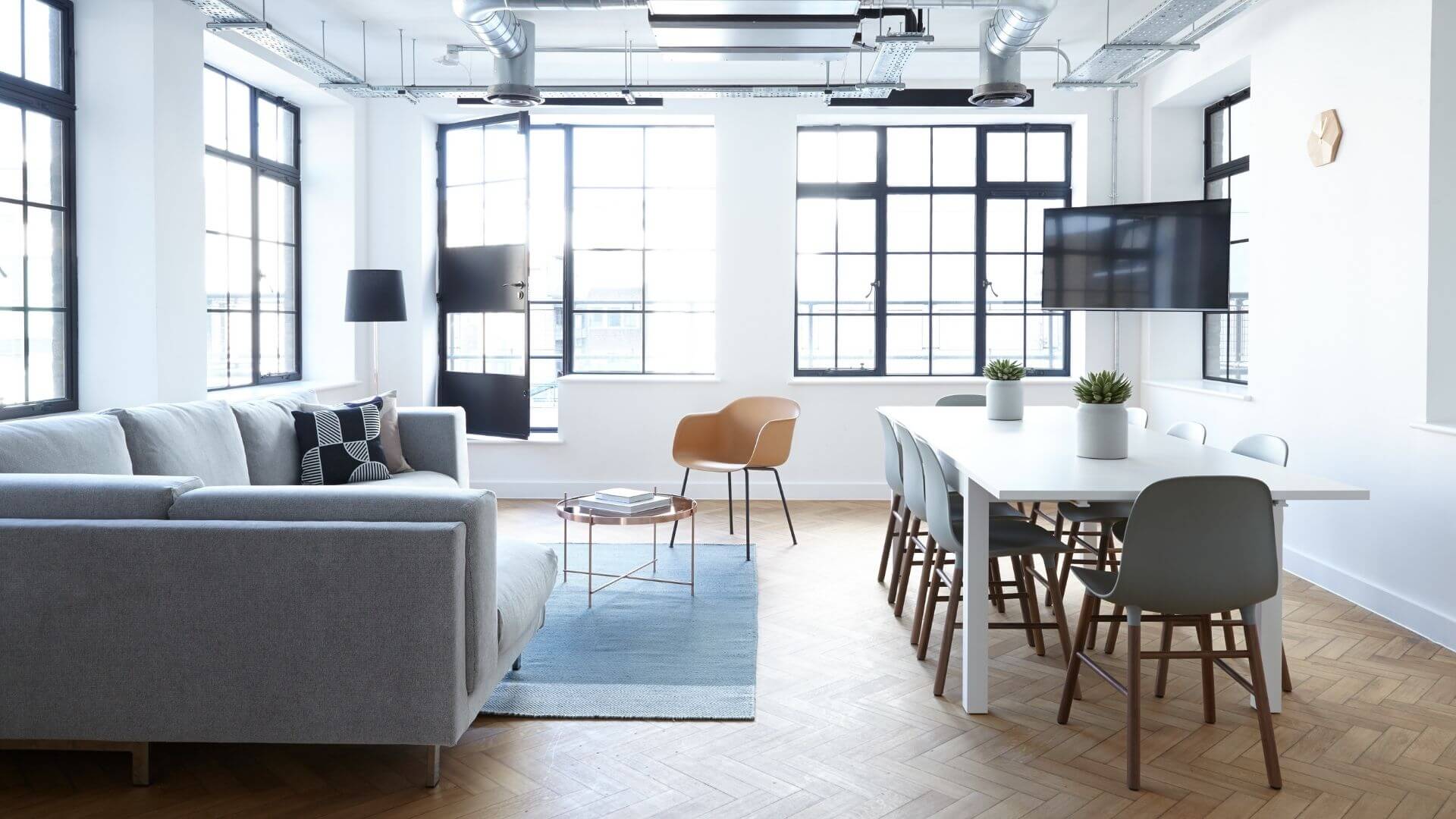
Cat A Office Fit Out London
A Category A (Cat A) office fit-out provides the essential building services and finishes that turn a bare shell into a functional space. Cat A normally includes fixed elements like new electrical power and lighting, suspended ceilings, raised access flooring and a basic layout for toilets and break areas. It ensures the space is operational but not custom-decorated. For example, Cat A typically covers lighting, HVAC (air conditioning and ventilation), raised access floors, suspended ceilings, power outlets, plumbing for kitchens/toilets, and basic fire safety systems. Essentially, Cat A makes the office usable and habitable, ready for a tenant to add their own fit-out.
SEI is experienced in delivering Cat A fit-outs efficiently. Whether working on a new development or refurbishing an existing shell, we install all core services to the latest UK standards. We coordinate HVAC ductwork and controls, run electrical and data cabling, and set up essential fixtures (such as toilets and sinks) to the landlord’s base specification. All Cat A installations are planned for easy future expansion; for example, our raised floors include ducts for additional cabling, and our ceiling grids allow lighting to be reconfigured. By handling Cat A fit-outs with precision, SEI sets the foundation for the final office build-out without delays.
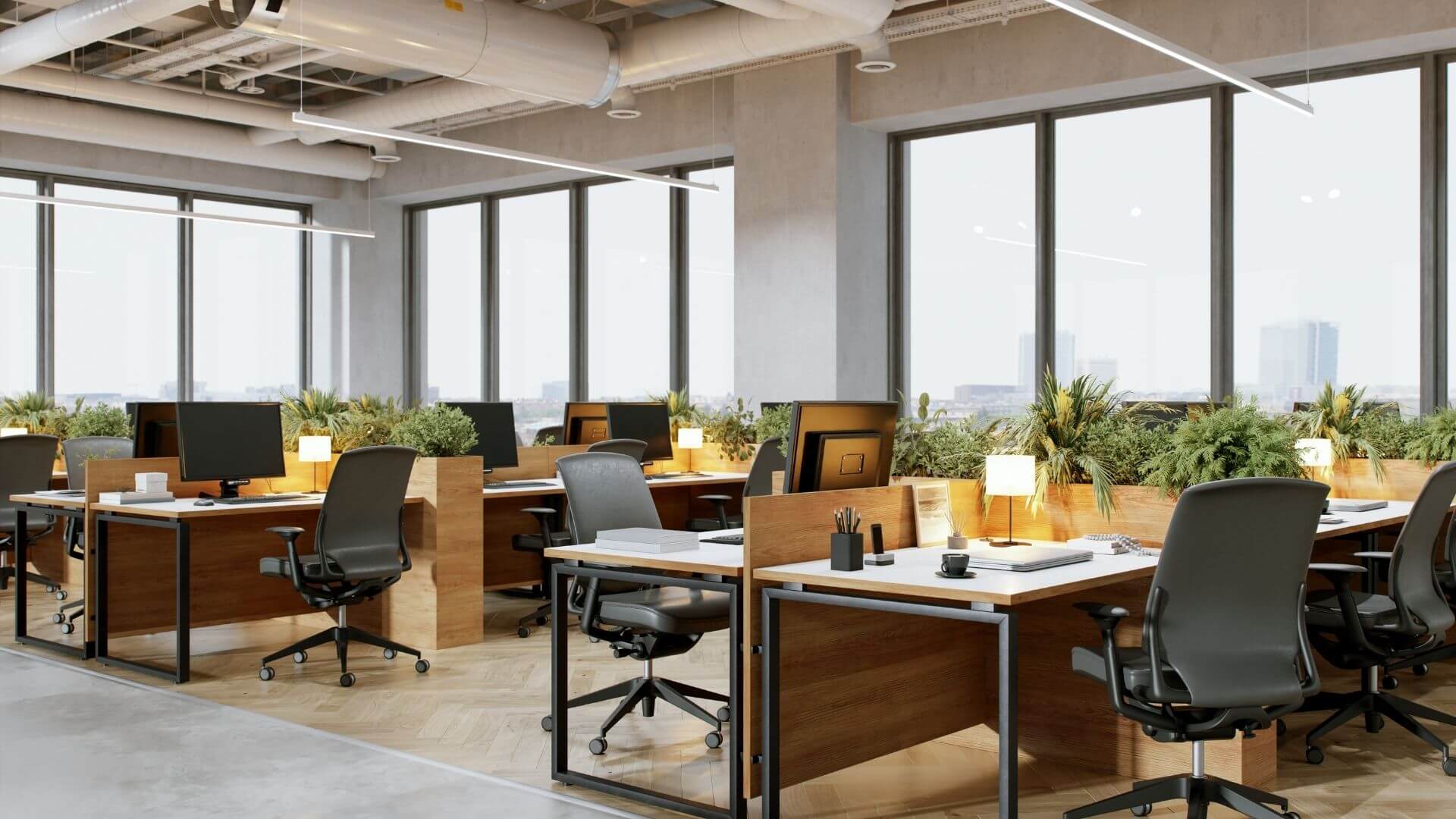
Cat B Office Fit Out London
A Category B (Cat B) office fit-out customises the space to the occupier’s exact requirements. Cat B uses the Cat A blank canvas and adds all the tenant-specific elements and finishes. Typical Cat B activities include building internal partitions (stud walls or glazed office fronts), installing floor finishes (carpet, wood, LVT), applying decorative wall finishes and ceilings, and adding specialised lighting and AV installations. It also includes furnishing the space: built-in kitchens or tea points, reception areas, lounge or breakout furniture, desks and storage, plus branded signage and decor.
For example, Cat B may involve installing office partitions, glass meeting rooms, floor coverings, custom lighting fixtures, fitted kitchenettes or pantry areas, conference room fittings, and custom furniture. SEI works closely with you at this stage, blending architectural design with your brand identity. We handle detailed work such as glass partitions with integrated blinds, acoustic panels for quiet focus areas, and colour schemes that match your corporate image.
SEI’s in-house joinery workshop is a major advantage in Cat B fit-outs. We fabricate bespoke reception desks, boardroom tables, storage cabinets and other fitted furniture on-site. This means every piece is built to specification, fits perfectly, and can be modified quickly if needed. Using our workshop accelerates delivery and ensures quality control compared to outsourcing all furniture. Our project managers coordinate deliveries, installations and technology commissioning so that every component is installed smoothly.
Ultimately, a Cat B fit-out delivers a fully fitted workspace that’s ready for occupancy. When the work is complete, your office is not just functional, but also reflects your company’s culture and style. SEI plans work in phases to minimise business disruption – for example, we can do most build-out after hours or in sections to keep your operations running. The result is an office that feels tailor-made for your team from day one.
In this Cat B example, a break-out lounge area has been fully customised with feature furniture and greenery. SEI installs all the details to make these areas inviting – from fabric chairs and soft seating to planted screens and feature lighting. By managing the complete fit-out, we ensure the vision for each space (from open-plan cafes to private meeting pods) is realised in both function and form.
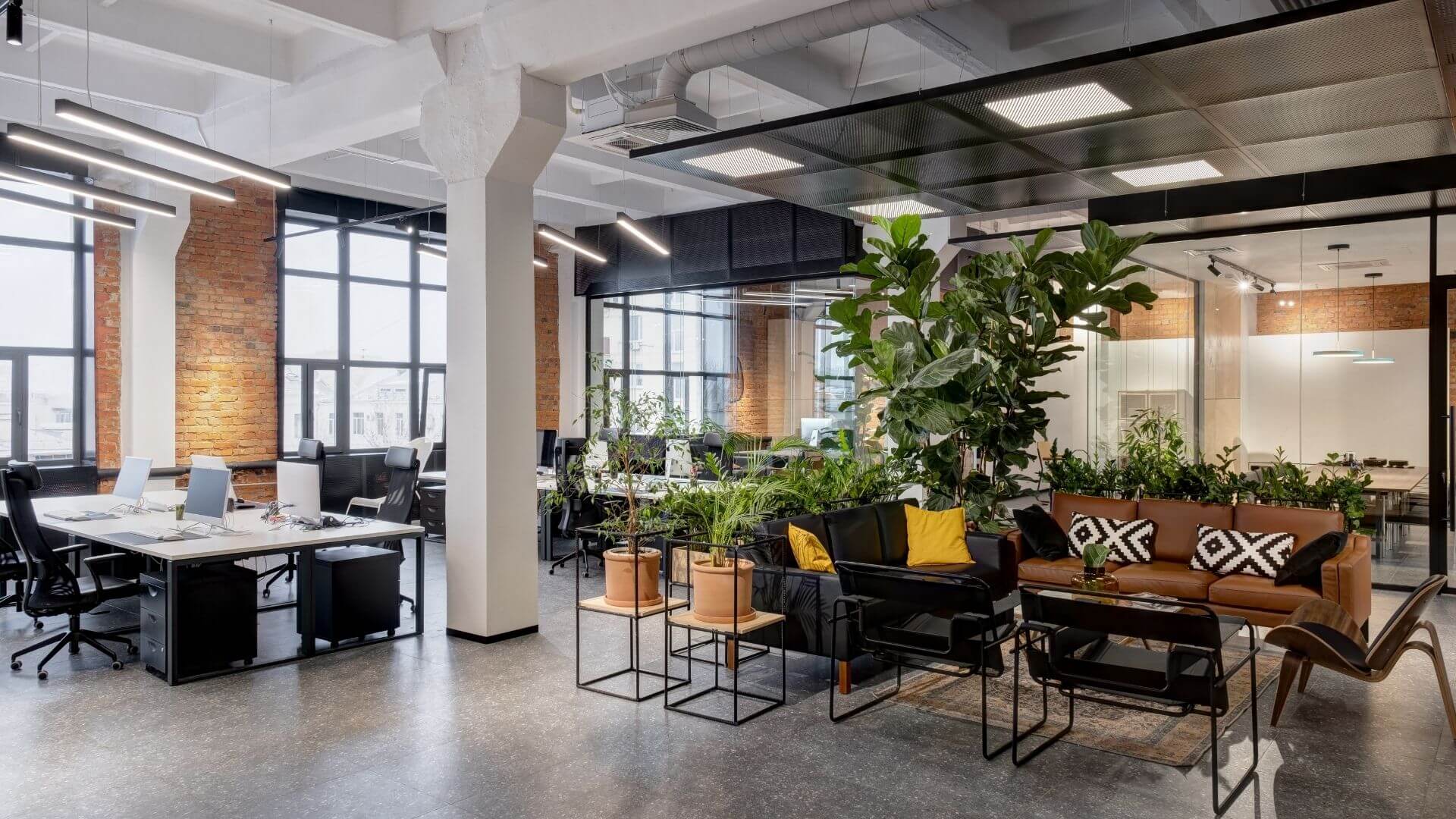
Turnkey Office Fit Out London
SEI also offers turnkey office fit-out solutions – a single-source, end-to-end service. In a turnkey project, SEI takes on the full responsibility for design, approvals, construction and finishing, so that your office is delivered complete and ready to use. As industry experts note, turnkey offices can be used immediately with little to no further work needed. This means when we hand over the keys, the space is fully operational.
Our turnkey service includes:
-
Concept & Design: We work with you on layouts, 3D renderings and specifications.
-
Approvals & Permits: SEI handles planning applications, building control submission and landlord approvals.
-
Construction (Cat A): Installing all core building services (structure, M&E, ceilings, etc.).
-
Interior Fit-Out (Cat B): Completing custom partitions, finishes, furniture and technology.
-
Commissioning & Handover: Testing systems, final snagging, cleaning and presenting the finished office.
Throughout a turnkey project, you have a single point of contact – a dedicated project manager – who oversees the schedule, budget and quality. SEI coordinates every trade and supplier, ensuring timelines are met and nothing is overlooked. The turnkey approach simplifies decision-making for busy managers: rather than juggling multiple contracts, you trust SEI to deliver the whole project.
By choosing SEI’s turnkey service, you gain efficiency and accountability. We bring all our experience and London-specific knowledge to bear, so your new office is delivered on time, on budget, and fully tailored to your needs. When your team walks in on Day One, everything – from the lights and data network to the furniture and coffee machine – will be ready for use.
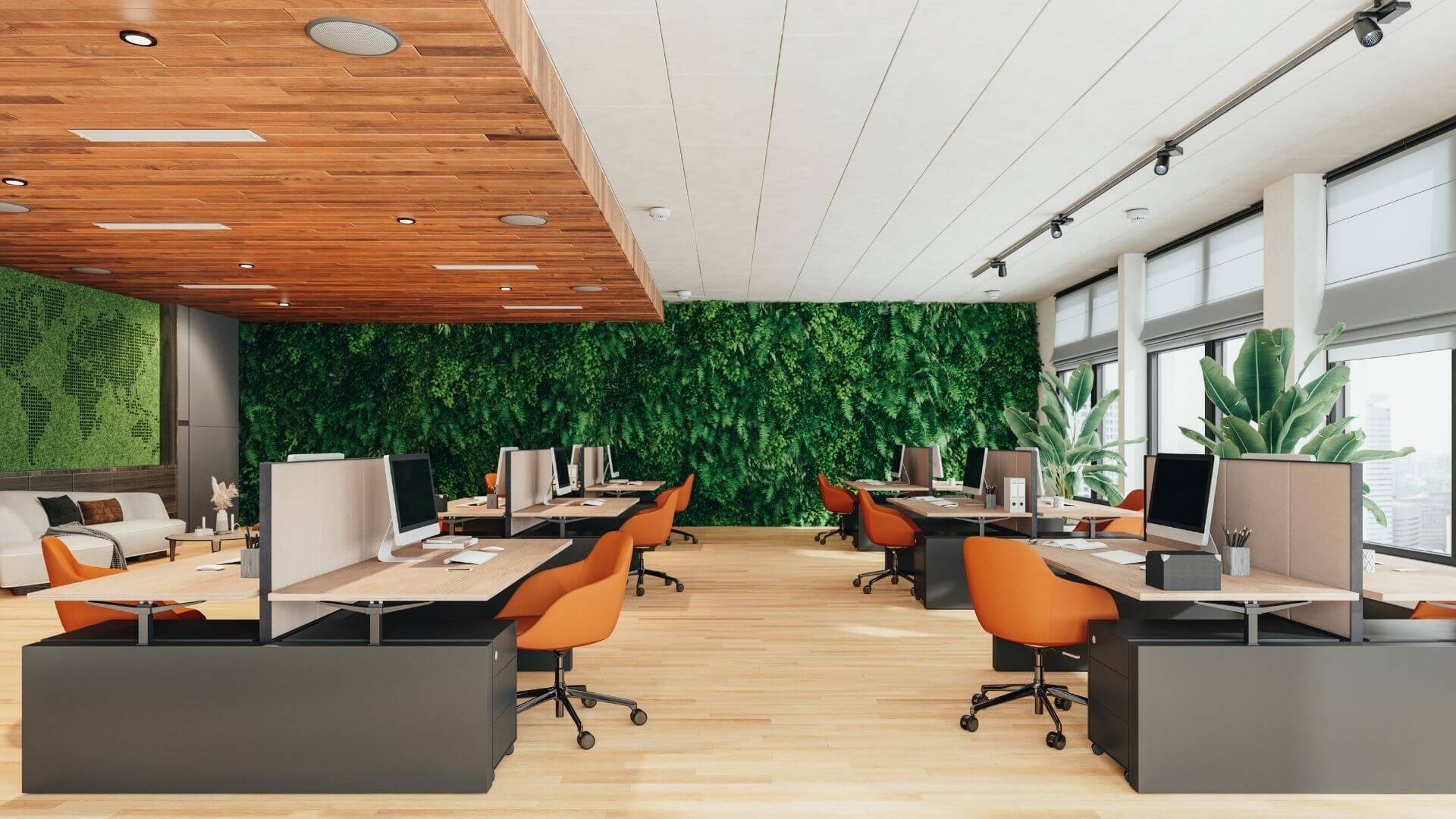
Tab Content
Hospitality Fit Out London
Hospitality spaces are unique. In London, they need a special touch. Each project is different. We focus on creating inviting atmospheres. Everything matters in this process. From the lighting to the layout, each element is key. SEI excels in crafting such spaces. They ensure guests feel both captivated and comfortable. In hospitality, the first impression is vital. Guests should feel welcome. The entrance sets the tone. It should be warm and inviting. Inside, the ambience should continue this theme. Colors, textures, and lighting play a big role. They create the mood. Soft, warm tones often work well. They make guests feel at ease.
Furniture choice is crucial. It should match the overall design. Comfort is key. Guests should feel relaxed. The furniture should also be functional. It needs to suit the space's purpose. In dining areas, for instance, seating should be comfortable yet practical.
Lighting can transform a space. It highlights key areas. It creates shadows and depth. Lighting should be adjustable. Brighter lights may be needed during the day. In the evening, softer lighting is often better. It creates a cosy atmosphere.
Layout is another important factor. It should flow naturally. Guests should find their way around easily. The space should not feel crowded. There should be enough room for movement.
Decor adds character. It includes wall art, plants, and accessories. These should reflect the brand's story. They should also appeal to the target audience. Unique décor can make a space memorable.
Sound is often overlooked. Yet, it's important. Background music can enhance the mood. It should not be too loud. It should fit the theme of the space.
SEI understands these elements. They blend them to create harmonious spaces. Their designs reflect the brand's identity. They also focus on guest comfort. This approach makes their projects stand out in London's hospitality scene.
In conclusion, hospitality fit out in London is an art. It involves careful planning and execution. Every detail contributes to the overall experience. The goal is to create a space that guests love. A space they want to return to. This is what SEI aims to achieve in every project.
