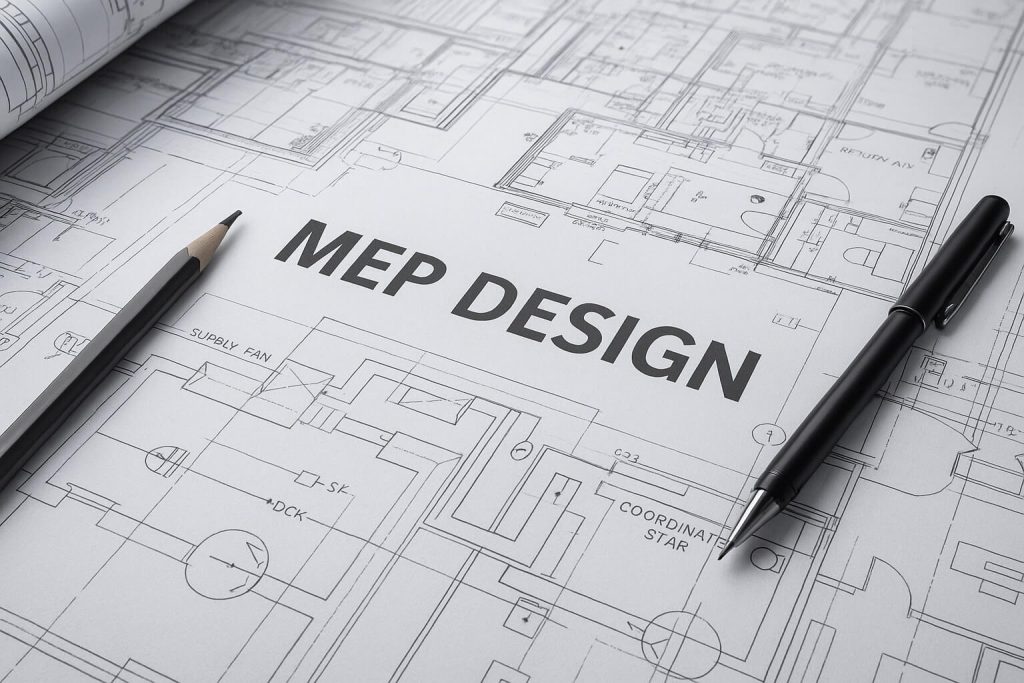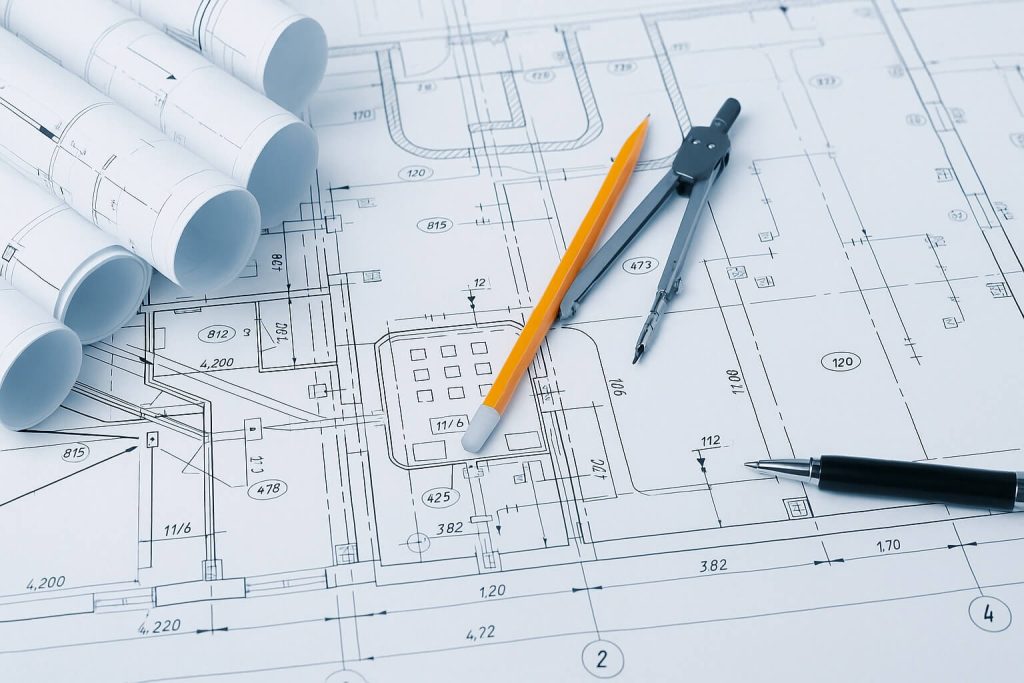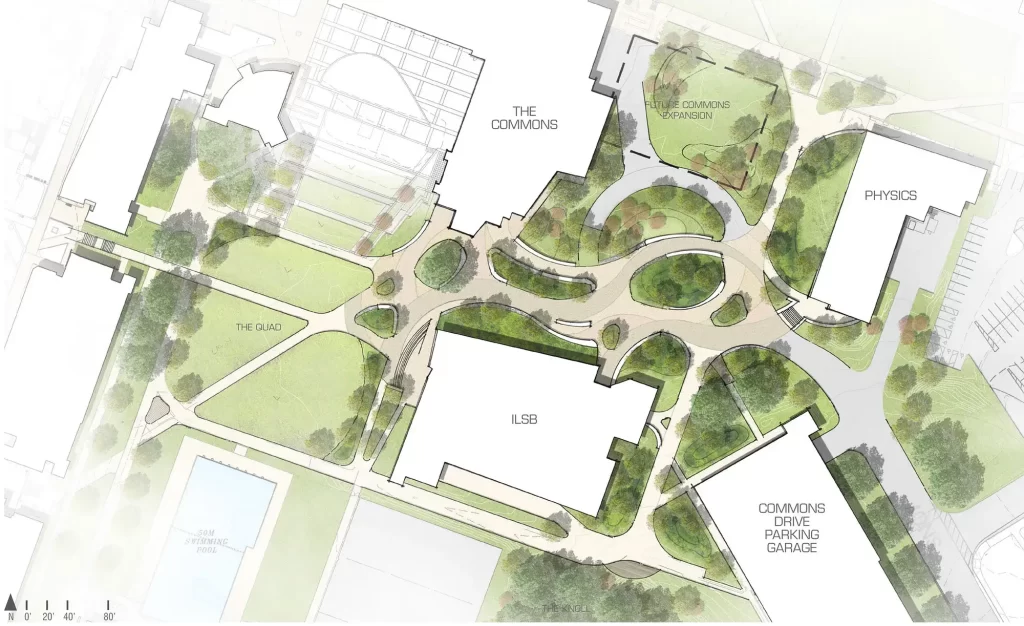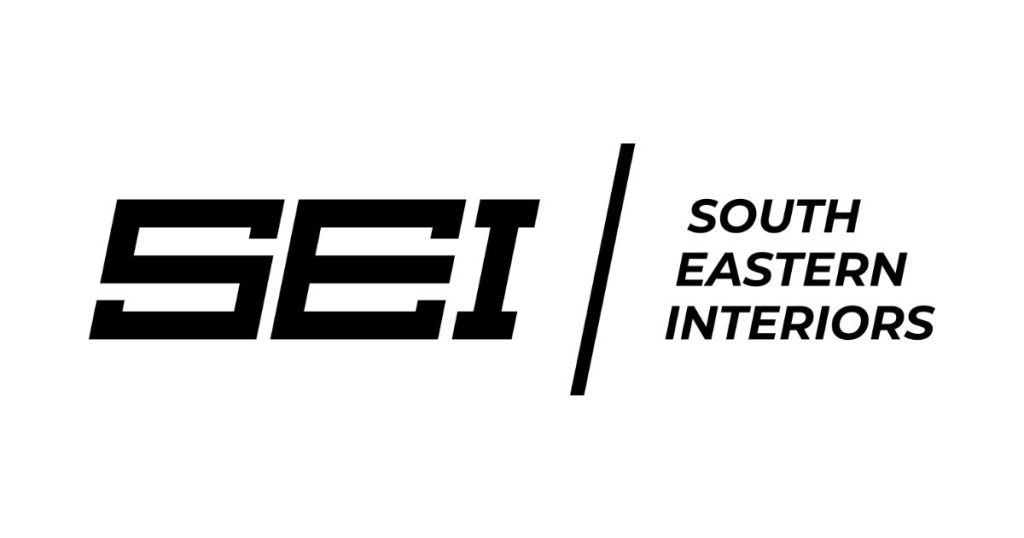Table Of Contents
When planning any commercial or residential project in London, MEP Design plays a vital role in ensuring that the finished space is functional, efficient and compliant. From air conditioning and lighting to plumbing and fire protection, the systems behind your walls are just as important as the visible design. In this article, we’ll explore what is MEP Design, why MEP Design is important, and how SEI approaches MEP Design in London as part of our turnkey fit-out service. We’ll also break down key aspects of MEP Design, highlight London-specific challenges, and explain how we support businesses across sectors with tailored, code-compliant solutions. Whether you’re starting from a blank canvas or updating an existing space, understanding the role of mechanical, electrical and plumbing engineering is crucial for a successful outcome.
What is MEP Design?
Mechanical, Electrical and Plumbing (MEP) design refers to the engineering of a building’s essential systems – the hidden infrastructure that makes modern buildings comfortable, safe and functional. MEP systems include HVAC (heating, ventilation and air conditioning), power and lighting, water supply and drainage, fire protection and controls. Although often concealed behind walls and ceilings, these systems “make building interiors safe and habitable”. Effective MEP design means specialists plan and integrate all these services from the earliest stages of a project. Rather than leaving system layouts to individual contractors on site, MEP engineers develop coordinated plans (often using 3D modelling or BIM) so that ducts, cables and pipes work together without clashes. In short, MEP design is the process of engineering a building’s mechanical, electrical and plumbing networks so that the completed space meets performance requirements for comfort, safety and efficiency.
Why is MEP Design Important?
Robust MEP design is vital for every building project because it underpins comfort, safety, efficiency and regulatory compliance. Key reasons include:
- Comfort and performance: Well-designed MEP systems ensure indoor air quality, temperature control and lighting are optimised for occupants. MEP design “plays a crucial role in ensuring that buildings function optimally” and create comfortable, safe environments. For example, correctly sized heating and cooling equipment will maintain a stable temperature without excessive energy use, while proper ventilation avoids stale air.
- Code compliance and safety: Buildings must meet a wide range of codes (electrical safety, plumbing, fire protection, energy efficiency, etc.). Careful MEP design ensures all regulations are met. As one industry engineer notes, code compliance is “at the forefront of any efficient MEP project,” critical for occupant safety and to avoid fines or delays. By integrating regulations into the design (e.g. fire escape ventilation, sprinkler systems, earthing of electrical panels), MEP engineers prevent costly rework and help projects pass inspections.
- Energy efficiency and cost savings: MEP engineers focus on minimising energy use. Efficient system layouts – such as short pipe runs, high-performance equipment, LED lighting and smart controls – cut operating costs. For instance, commissioning and tuning of MEP systems “optimizes energy efficiency and reduces operational costs” by eliminating waste. Over the life of a building, these savings can be substantial, making good design pay back many times over.
- Reliability and longevity: Coordinated MEP design means systems are less prone to clashes or overloads. By planning proper routes for cables and pipes and specifying quality components, buildings avoid service failures. This reduces maintenance issues and downtime for tenants, protecting business operations.
In short, investing in professional MEP design from the outset delivers buildings that work as intended – they are comfortable, energy-efficient, safe and compliant. Skipping or shortcutting MEP design often leads to problems later on (such as overheating, flooding, or power failures) that can be far more expensive to fix.

Key Aspects of MEP Design
Effective MEP design encompasses a number of core systems and considerations. In practice, key aspects of MEP design include mechanical (HVAC and ventilation), electrical (power distribution and lighting), plumbing (water, drainage and gas), life-safety systems, and energy management. Each must be engineered and coordinated with the others so that all building services work together seamlessly. For example, planning the layout of an HVAC duct run might affect where lighting fixtures or sprinkler pipes can be placed. A well-executed MEP design aligns these elements from day one to maximize performance and efficiency.
Mechanical Systems (HVAC and Ventilation)
Mechanical systems – primarily heating, ventilation and air conditioning (HVAC) equipment – are a major part of MEP design. This includes boilers, chillers or heat pumps (for heating), air handling units and fan coils (for ventilation), plus all ductwork and controls. Engineers calculate heating and cooling loads based on the building’s size, use and location, then specify appropriately sized units. These systems regulate temperature, humidity and air flow to keep occupants comfortable. Good mechanical design also considers energy efficiency (for example, using high-efficiency chillers, variable-speed fans and heat recovery). Equipment layout and duct routes are carefully chosen to minimise space and material use, while avoiding obstructions to other services. In modern practice, 3D modelling or BIM is often used to coordinate ducts and vents with other systems, preventing clashes before installation. Overall, the mechanical design must ensure the building can maintain a stable, healthy indoor climate reliably and cost-effectively.

Electrical Systems (Power Distribution and Lighting)
Electrical design in an MEP context covers everything from the main power supply to lighting and low-voltage controls. Key components include the main switchboard and distribution boards, circuit breakers, emergency generators or UPS (if needed), power and data outlets, and lighting fixtures. Designers calculate expected electrical loads, separate circuits for different uses (e.g. lighting, plug loads, HVAC), and ensure wiring routes are logical and safe. Lighting design is a crucial element: MEP engineers work with architects to select and place fixtures that meet work/task requirements while conserving energy (for example, using LED lamps with daylight sensors or dimmers). Protection systems such as surge protection, earthing (grounding) and emergency lighting for evacuations are also integrated. A good electrical design avoids overloads, minimises voltage drops, and allows easy maintenance. It also plans for future needs by including spare capacity or routing, and ensures all components comply with British Standards and safety regulations.
Plumbing and Water Management
Plumbing design covers the supply of clean water and the disposal of waste water and gases. This includes internal piping for cold and hot potable water, sanitary ware (taps, toilets, showers), drainage pipes and vents, rainwater downpipes or storage (if rainwater harvesting is used), and gas pipework (for cooking or heating) if applicable. In commercial fit-outs, plumbing design also handles kitchen and restroom layouts, specifying fixtures and fittings that meet health and water-efficiency standards. MEP engineers must ensure adequate water pressure and flow rates while avoiding leaks. Sewage and stormwater drainage systems are planned to local regulations, with backflow prevention and proper fall. Key considerations include insulating hot water pipes, preventing scalding (by tempering valves), and ensuring grease traps for kitchens. Crucially, modern plumbing design often includes sustainability measures: for example, low-flow taps, dual-flush toilets and rainwater reuse systems. All plumbing work must meet the UK’s Water Supply (Water Fittings) Regulations and Building Regulations Part G (sanitary assemblies), so careful design prevents compliance issues.
Fire Protection and Life Safety Systems
Plumbing and mechanical design often overlap with life-safety systems. For instance, sprinkler systems are typically fed by the building’s plumbing network, and smoke-control fans are part of HVAC. MEP design must integrate fire alarms, emergency lighting, smoke detectors and sprinkler layouts throughout the building. These systems are crucial for occupant safety and are governed by strict codes (e.g. Part B of Building Regulations in the UK). The design must ensure that in case of fire, alarms will trigger, sprinklers activate properly, ventilation will prevent smoke spread, and emergency lighting/electricity keeps exit routes illuminated. Similarly, gas detection and shut-off valves may be needed in kitchens or labs. In summary, MEP designers plan and route all fire and safety systems, coordinating with architects so that no safety devices are blocked or overlooked. Proper fire-design integration saves lives and prevents costly redesign at approval stage.
Energy Efficiency and Control Systems
Across all of the above systems, a central theme in modern MEP design is energy efficiency and smart control. MEP engineers specify high-efficiency plant (e.g. condensing boilers or inverter-driven chillers, LED lighting, efficient pumps) and incorporate controls that reduce wasted energy. Building Management Systems (BMS) or smart controls allow HVAC and lighting to respond to occupancy, time schedules or daylight, further improving efficiency. For example, integrating sensors so that rooms darken or cool less when unoccupied. Renewable technologies often form part of the MEP strategy: solar photovoltaic panels, solar water heating or heat pump water heaters can be included if space and budget allow. The overall aim is to minimise a building’s carbon footprint and running costs. In practice, careful MEP design alone – even without renewable energy – can achieve significant savings. According to a City Hall report, major London projects delivered 57% greater carbon savings than standard UK regulations by optimizing their systems, largely through heat pumps and other efficient technologies. By maximising efficiency and controls, MEP design contributes to sustainability goals and long-term value for the owner.
MEP Design in London: Challenges and Regulations
In London, MEP design must meet both the general UK standards and ambitious local requirements. National Building Regulations (e.g. Part L for energy, Part F for ventilation, Part B for fire, Part P for electrical safety) set minimum performance and safety levels. London schemes often go beyond these requirements. The Mayor’s London Plan, for instance, sets a net-zero carbon target for all major developments. In practice this means new buildings in London must deliver carbon savings often above national norms – a recent report found London projects saving 60,000 tonnes of CO₂ more than if they had just met UK regs. To achieve this, MEP designers in London are being pushed toward low-carbon heating (such as electric heat pumps instead of gas boilers) and on-site renewables (e.g. solar panels). In fact, the same report notes the majority of new London buildings are now using heat pumps and solar PV to cut emissions.
Aside from carbon targets, London’s unique context raises other MEP challenges. Many London projects involve refurbishing older or listed buildings. Here MEP designers must upgrade services (like adding air conditioning or sprinkler systems) while respecting architectural or conservation constraints. Space is at a premium, so solutions like compact duct systems or hybrid ventilation schemes may be used. London also faces air-quality and climate stresses: ensuring adequate ventilation (while minimising outdoor pollution intake) and designing for occasional heatwaves are important. Coordinating with multiple stakeholders is common – London projects often require liaison with Historic England, the local council (for planning), and community groups.

Safety regulations are also strict. High-rise office and residential towers, for example, must comply with London fire safety guidance (in addition to national rules), which can affect how stairwell pressurisation or smoke vents are designed into the MEP plans. Even small fit-outs must meet the London Plan’s requirements for daylight, accessibility and wellbeing – sometimes leading to innovative MEP solutions like dedicated fresh air systems or advanced lighting controls.
In summary, MEP design in London is governed by robust standards and sustainability targets. Designers here must be aware of the London Plan’s net-zero requirements and use of renewable technologies, on top of usual UK building codes. While this adds complexity, it also drives innovation – London projects often lead the way in energy-efficient MEP solutions. A knowledgeable MEP design consultant will stay current with both UK and London-specific policies to ensure every project not only complies but also gains the long-term benefits of high performance.
How SEI Supports Your MEP Design Needs
SEI (South Eastern Interiors) provides in-house MEP design expertise as part of its integrated fit-out and construction services. Our MEP design team works closely with clients (whether they have their own engineers or not) to deliver seamless building systems. As SEI explains, our MEP service “ensures that the vital systems of your space function seamlessly and efficiently”. We design optimal layouts – for example, placing HVAC units, routing ductwork and pipework, and planning electrical distribution – so that all systems integrate smoothly with the interior design and meet safety codes. This means whether it’s a restaurant, office or retail store fit-out, clients can rely on SEI to coordinate mechanical, electrical and plumbing work as part of the overall project.
Because SEI is a one-stop contractor, clients have the option to let us handle MEP design entirely internally. Our team includes experienced mechanical, electrical and plumbing designers who can take a project from concept through to handover. For clients who do have in-house MEP resources, SEI can collaborate as needed – providing specialist support, peer review of designs, or managing the installation side. In all cases, we emphasise quality and consistency: all SEI onsite teams are company employees, not subcontractors, guaranteeing that our own standards are upheld. Clients benefit from this dedicated approach, knowing there is a single accountable team managing every aspect of the fit-out.
Furthermore, if any specialised expertise is required beyond our core services, SEI has a network of accredited partners we trust. Whether it’s advanced sustainability modelling, specialist fire engineering or technical commissioning, we can bring in the right consultant. This flexibility means SEI can support projects “with or without in-house teams” – we scale our services to fit the client’s needs. In practical terms, a client in London might ask SEI to design a fully integrated MEP solution for their new office (handling all HVAC, lighting and plumbing design internally), or might request that SEI simply execute under the guidance of the client’s own engineer. Either way, SEI will apply its expertise and resources to ensure compliance, efficiency and a smooth construction process.

In every case, SEI’s focus is on delivering building services that work first time. Our in-house MEP specialists use the latest CAD and BIM tools for clash-free design, and we stay up-to-date with London regulations and sustainability practices. The result is a fit-out where mechanical, electrical and plumbing systems are integrated into the design – both aesthetically and functionally – so clients can move straight into a space that operates reliably and efficiently.
Contact SEI for Expert MEP Design in London
In today’s construction environment, MEP design is not optional – it’s a critical component of any project’s success. Properly planned mechanical, electrical and plumbing systems mean better performance, lower running costs and compliant, safe buildings. This is especially true in London, where stringent targets for carbon reduction and high competition demand top-quality building services.
If you are an architect, developer or business planning a London project and need reliable MEP design support, SEI can help. Our team is ready to partner with you to deliver a fit-out where MEP systems are engineered to the highest standards. With SEI, you benefit from an experienced design-build firm that coordinates interior design, engineering and construction seamlessly.
Get in touch with SEI today to discuss your MEP design requirements or integrated fit-out project in London. Let us ensure your next building project is efficient, compliant and perfectly engineered – from the ground up.



