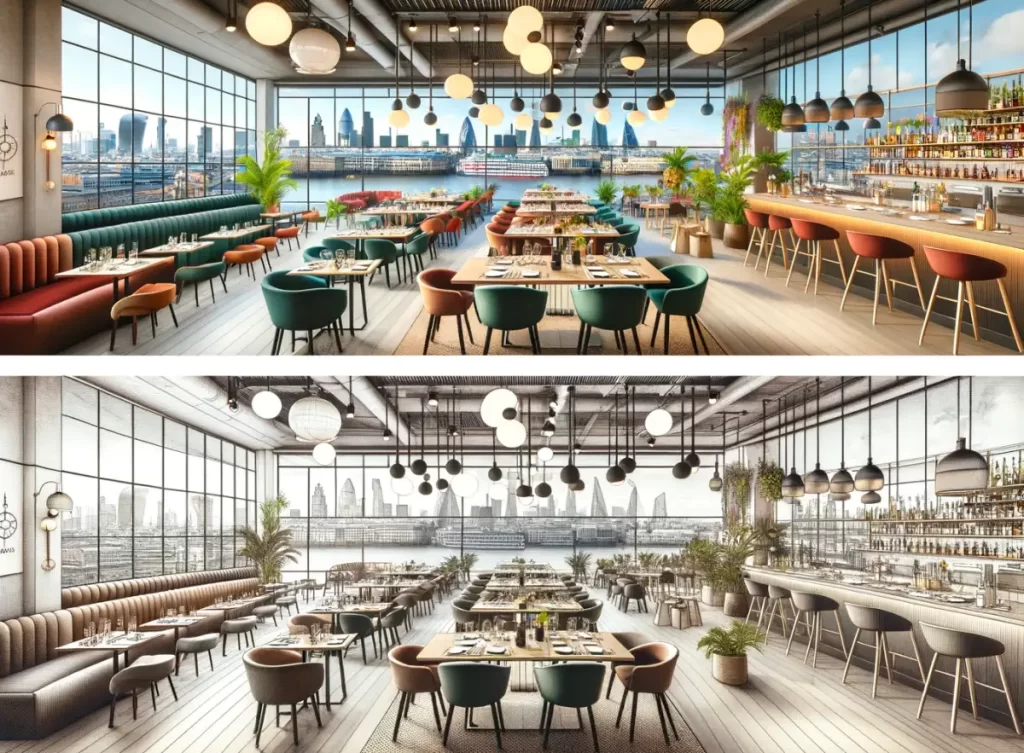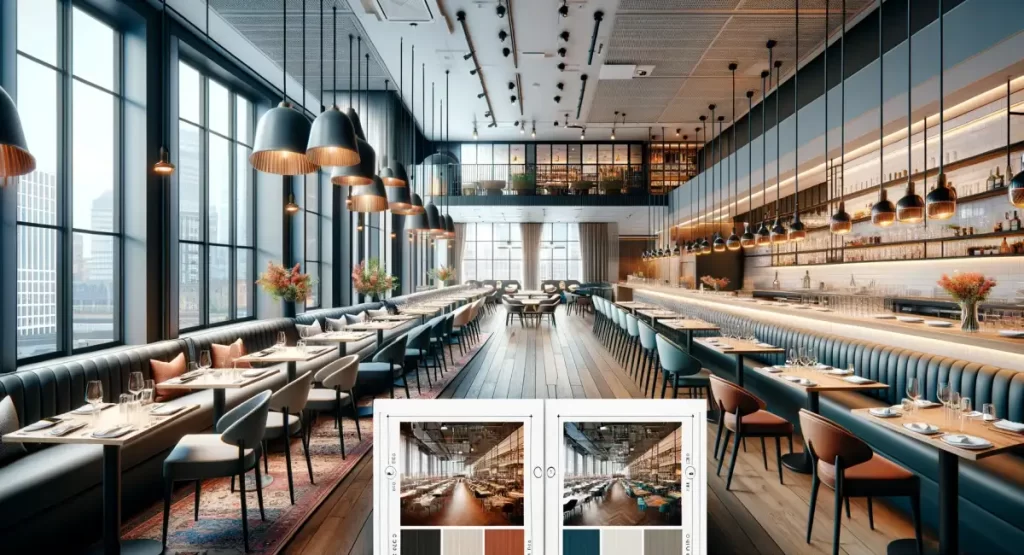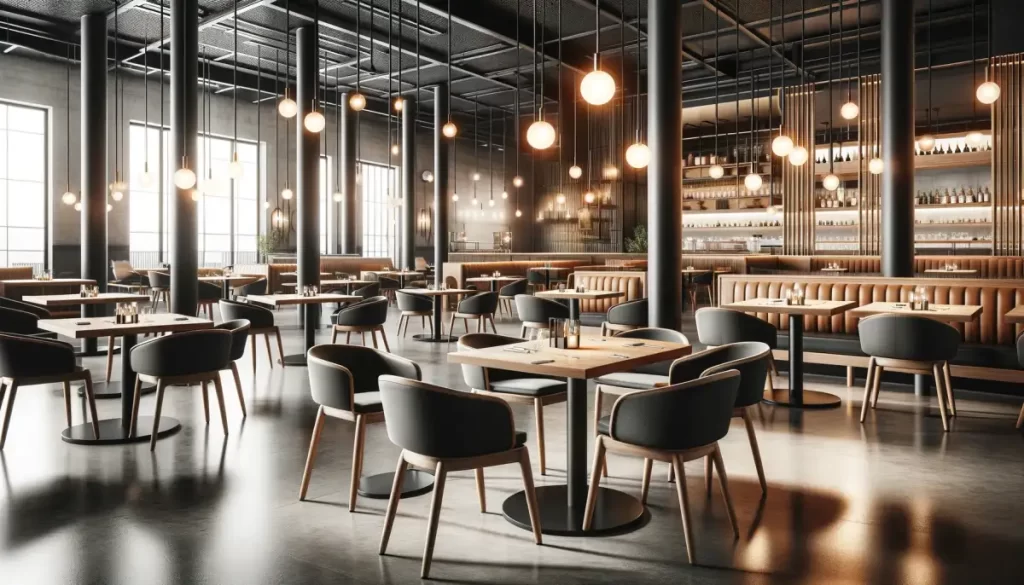Table Of Contents
Discover the secrets to a successful restaurant fit-out in London with our comprehensive guide in this blog post. In London’s bustling restaurant scene, a standout fit-out can set you apart. It’s not just about looking good. The design shapes the dining experience. When customers walk in, the atmosphere plays a big part in how they feel and think of the place.
A restaurant fit-out covers layout, furniture, lighting, colours, and decor. Each detail is picked to match the restaurant’s theme and brand. It’s about making everything look and feel united.
But there’s more to it than beauty. A smart fit-out also focuses on how the space works. It looks at space use, how people move around, accessibility, safety, and equipment needs.

Renovating a restaurant isn’t just a facelift. It’s a move to boost the customer experience and grow the business. A well-thought-out space can draw more visitors, make them want to stay longer, come back more often, and leave happy. This can mean better profits.
Every restaurant, from high-end to casual, needs a good fit-out. It’s key to success. Working with pros in commercial interior design can bring a vision to life. They create spaces that charm guests from the moment they arrive and linger in their memories.
Step 1: Assessing Your Needs and Setting Your Goals for the Fit Out Project in London
Embarking on a restaurant fit-out in London begins with a crucial phase. You need to map out your needs and define clear objectives. You might be eyeing a full-scale refurbishment. Or, you might be targeting specific updates within your eatery. Crafting a detailed plan upfront is vital. This initial planning steers your project towards success. It also ensures financial discipline.
In this opening segment, we delve into the first critical step of the fit-out journey. We are evaluating your needs and pinpointing your ambitions. Dedicate time to understand your project’s scope and financial commitment. It’s the cornerstone of a fruitful restaurant transformation.
We’ll walk you through budget considerations for your restaurant makeover. We’ll also identify key improvement areas. This guide is designed to offer valuable insights and actionable advice. It will steer you through the vital early planning phase. Let’s embark on this journey. We’ll pave the way for a dining space renovation. It will not only meet but surpass your aspirations.
Step 2: Finding the Right Design Concept to Reflect Your Brand Identity
Securing the ideal design concept is pivotal in showcasing your restaurant’s brand identity. The theme and concept significantly influence customer attraction and the dining experience’s memorability.
Choosing the right interior design style sets the atmosphere you want to offer. You can opt for the right interior design style. This will lay the groundwork for the atmosphere you aspire to offer. Whether your vision includes a warm, rustic charm or a minimalist, contemporary edge. Ensuring your design mirrors your brand’s ethos. Additionally, it should appeal to your intended clientele. This is key.
You can craft an ambience that truly speaks to your patrons. To do this, strategically choose colour palettes, lighting setups, furnishings, and decorative accents. A thoughtfully conceived design concept not only elevates the dining experience. It also carves out a distinctive brand identity, distinguishing you from the competition.

Creating ambience relies on knowing your target audience’s preferences and expectations. Introduce design elements that stir specific emotions or meet particular needs. This can forge a deeper connection between your guests and your brand.
Attention to detail is crucial, from material selection to the arrangement of seating. Every aspect should reinforce the chosen theme. This is while prioritizing efficiency and comfort for both visitors and staff.
Ultimately, embracing the appropriate design concept is a critical move. It helps define your restaurant’s character. Masterful execution of an interior design strategy captivates your audience. It also imprints an enduring mark on their dining journey.
Step 3: Maximizing Space Efficiency and Functionality in Your Restaurant Layout
Designing your restaurant’s layout with space efficiency and functionality in mind is essential. A thoughtfully arranged restaurant floor plan boosts the dining experience. It also optimizes seating and streamlines kitchen operations.
A smart seating strategy is crucial for space efficiency. Position tables and chairs to fully utilize the area without crowding your guests. Consider traffic flow to ensure easy movement. Provide enough space between tables. Use various seating types like booths or bar stools for different group sizes.
The kitchen layout is equally important. It should facilitate a smooth flow of work and minimize staff movement. Key considerations include the placement of prep stations close to each other. Also, the strategic positioning of cooking appliances, and effective storage solutions.
Focusing on space efficiency and functionality helps improve customer satisfaction and operational efficiency. You can enhance the dining experience for your guests and create a well-organized space for your team. Do this with detailed planning and a focus on layout design.
Step 4: Choosing High-Quality Furniture and Fixtures for Durability and Aesthetics
Selecting the right furniture and fixtures is key to building a restaurant space. It’s both beautiful and built to last. This choice is critical. It will ensure your restaurant’s interior stands the test of time and also looks great.
For restaurant furniture, durability is a must. Spaces with high foot traffic need furniture that can endure constant use. Choose items made for commercial settings. These items are made with sturdy wood or metal and have strong joints. This helps your furniture last longer.
The look of your furniture matters too. It should echo your restaurant’s theme. You’re going for sleek and modern or cosy and traditional. The right furniture enhances your space’s feel. It makes the dining experience more welcoming for your guests.

Lighting is another crucial element. It shapes the dining atmosphere. The right lighting fixtures can warm up a space, making it inviting. You can use various lighting styles. These range from hanging pendants to subtle recessed lights. They can spotlight different areas. This creates layers of light that add depth and ambience.
Focus on both durability and design in your furniture and lighting choices. This ensures your restaurant is both inviting and enduring. This approach guarantees a space that’s not just visually appealing. It’s also ready for the demands of everyday use.
Step 5: Selecting Suitable Flooring and Wall Finishes for a Welcoming Atmosphere
Choosing the right flooring and wall finishes is pivotal in crafting a welcoming ambience in a restaurant. It’s not just about the menu or the service; the environment plays a significant role too. This step delves into the best restaurant flooring options and wall finishes to create a cosy atmosphere.
For restaurant floors, it’s essential to balance durability with aesthetics. High traffic means floors need to be sturdy. Ceramic tiles and vinyl are favourites for their longevity and low maintenance. They also come in various styles, matching any restaurant’s theme.
Acoustics also matter in dining spaces. The buzz of conversation and kitchen sounds can overwhelm you. Floors that dampen noise are ideal. Carpet and cork are great for this. They lower sound levels and add a cosy feel to the restaurant.
Wall finishes are equally important. They shape the dining area’s look and feel. Textured wallpapers or decorative panels can make walls pop. They also help with acoustics, absorbing sound.
For a modern vibe, exposed brick or concrete offers an industrial feel. These finishes are stylish with little upkeep needed.
In essence, the right floors and walls are key to a welcoming restaurant atmosphere. They need to be durable, sound-absorbing, and fit the restaurant’s aesthetic. This ensures a pleasant dining experience for guests.
Hiring Professionals like SEI for Your Restaurant Fit-Out Project: The Benefits and Considerations
Choosing experts like SEI for your restaurant’s fit-out can significantly impact your project’s success. These professionals, from talented interior designers to seasoned commercial contractors, offer a full suite of services to ensure your project runs smoothly from beginning to end.
The advantage of working with a dedicated fit-out company lies in their deep understanding of design and functionality. They know how to bring your vision to life, making the most of every inch of your space to create an atmosphere that truly represents your brand.

Additionally, these professionals excel in project management. They’re well-versed in the intricacies of restaurant renovations and adept at overcoming obstacles efficiently. Managing timelines, coordinating with contractors, and handling suppliers — they cover all these aspects, freeing you to concentrate on your business.
Another key factor in choosing a company like SEI is its network of trusted suppliers and contractors. This network ensures you get quality materials and workmanship at competitive prices, all while ensuring your project is in good hands.
In summary, entrusting your restaurant fit-out to experts like SEI offers substantial benefits. You gain access to top-notch design advice, seamless project management, and a trusted supplier network. This partnership can transform your dining space into an inviting and efficient environment, turning your vision into a reality with minimal hassle.



