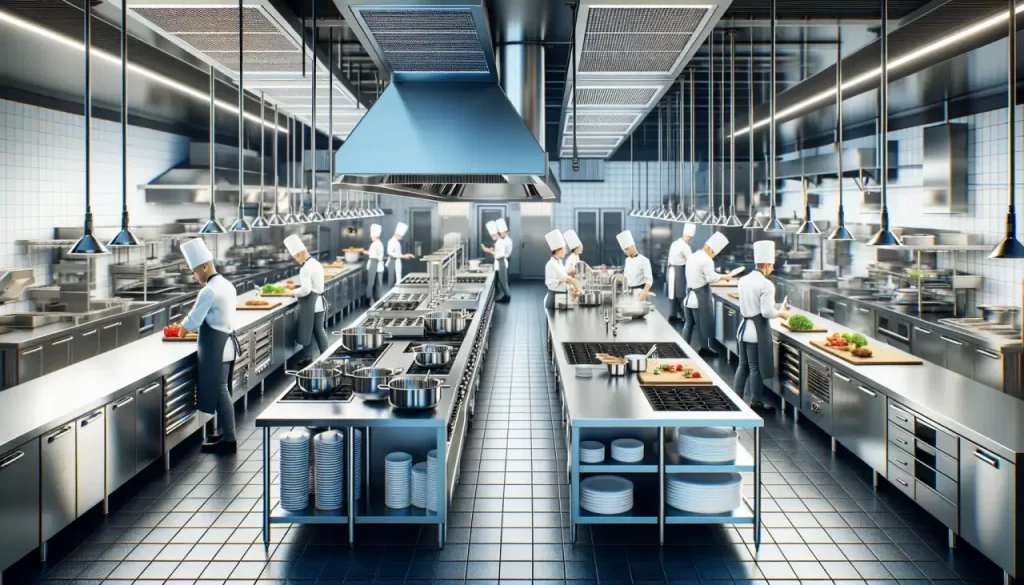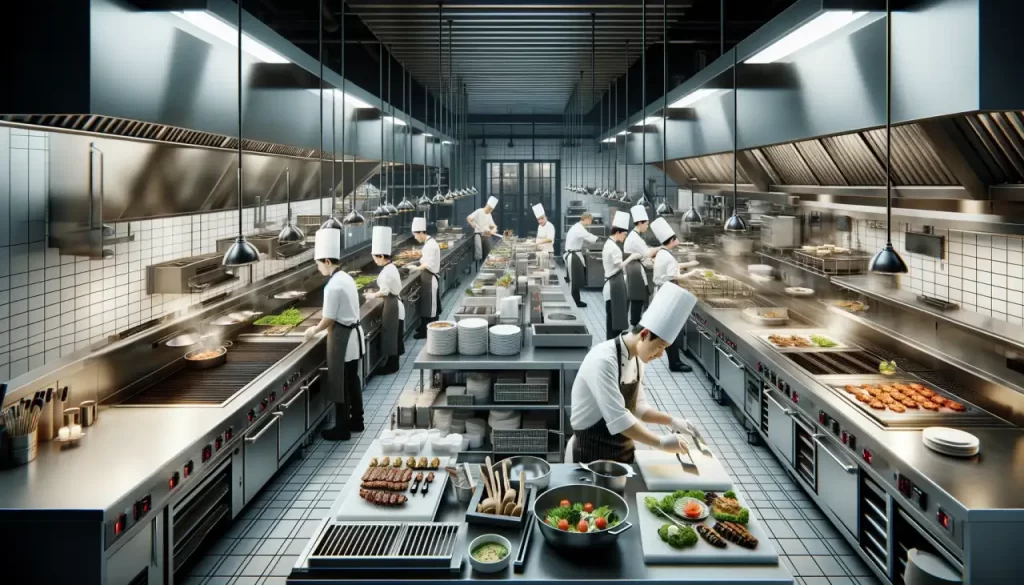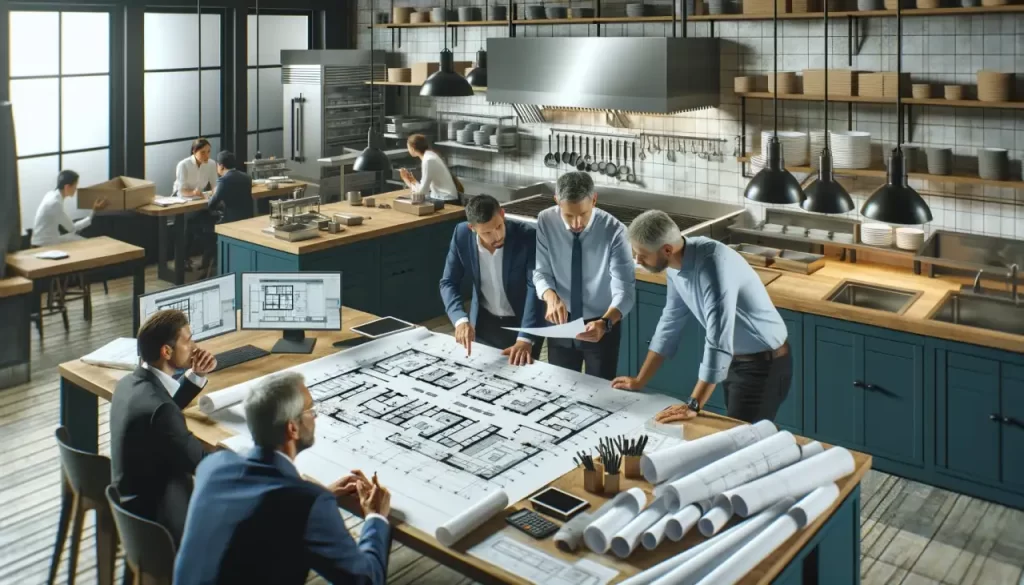Table Of Contents
Embarking on a restaurant venture in London? Wondering how to design a kitchen efficiently? Commercial kitchen design is key to a restaurant’s success, affecting service speed and food quality. This guide simplifies the process of planning, designing, and executing the perfect kitchen layout. It helps restaurant owners foster culinary creativity with operational excellence.
Designing a professional kitchen involves understanding culinary and business aspects. It’s not just about looks; it’s about functionality, efficiency, and safety. When starting a culinary project, focus on layout and design. This guide explores commercial kitchen design elements like layout, equipment, safety, and trends. It offers insights for those entering the restaurant industry.
Key Takeaways
- Commercial kitchen design is crucial for operational efficiency and culinary success in restaurants.
- In professional kitchen design, we plan layouts strategically for efficiency. We also include ergonomic features to enhance workflow seamlessly.
- To boost productivity, nail the kitchen equipment layout. It’s crucial for a smooth cooking workflow.
- Comply with kitchen safety rules and health regulations for a safe environment.
- In the cutthroat culinary world, embracing sustainability and tech can distinguish you.
- Drawing on expertise from SEI and partners like Unox boosts commercial kitchen design quality.
The Key Components of a Well-Designed Commercial Kitchen
Designing a commercial kitchen in London goes beyond picking fancy appliances. It’s about organising everything to make it efficient. A well-designed kitchen is vital for a restaurant’s success. It helps chefs prepare and serve dishes smoothly. To set up this space, you require a smart layout, effective workflow, optimal space use, and a dependable ventilation setup.
A well-organised kitchen layout saves time and energy. Placing appliances strategically boosts efficiency. For example, having prep and cooking areas nearby speeds up workflow.
Efficiency in a kitchen is crucial. It prevents delays and keeps things running smoothly, especially during busy times. The layout should flow logically without unnecessary backtracking. For instance, it can go from receiving to storage, then food prep, cooking, and serving. This setup boosts efficiency and safety by minimising accidents and contamination.

Space is key in commercial kitchen design. Utilise every inch efficiently. Equipment, storage, and operations should fit without crowding the space. Ergonomic design reduces strain on kitchen staff. Consider counter height and easy tool access. Allow staff to move freely for efficiency and health.
A commercial kitchen needs a good ventilation system. It keeps the air safe and pleasant. Removing smoke, grease, and odours maintains the quality of the air. This system uses hoods, fans, and filters to clean the air. It also helps control temperature, ensuring comfort and safety.
Optimising Space and Flow
In commercial kitchen design, space optimisation and workflow are crucial. It’s not just about square footage but creating a space that enhances efficiency, ergonomics, and safety. The main aim is to make the kitchen easy to navigate and promote staff well-being and productivity, especially during busy times.
To optimise a kitchen, plan meticulously and understand daily restaurant operations. It’s not just about placing equipment; it’s about creating harmony. Each space must serve a purpose, contributing to smooth operations. Design the kitchen layout with the end goal in mind. Ensure a logical sequence from receiving to cleaning. This organisation minimises unnecessary movement and speeds up tasks.
The layout should allow easy movement, avoiding congestion. For example, place food prep near refrigerators for quick access. Cooking stations should be central, near prep and serving areas. Keep cleaning areas separate to prevent cross-contamination.
Efficient kitchen workflow is vital for managing busy service periods. Consider peak times to handle high-order volumes smoothly. Allocate space wisely for each kitchen function. Ensure staff can work efficiently and safely. Implement ergonomic design to reduce physical strain. Use adjustable counters and heat-resistant surfaces strategically.
Optimising space in a commercial kitchen is key. It’s not a one-size-fits-all solution. You need a tailored approach that fits your restaurant’s needs. Think of mobile prep stations or overhead pot racks. Technology like digital inventory systems can help streamline operations.
The Importance of Compliance and Safety Regulations in Commercial Kitchen Design
Adhering to kitchen safety and health rules is crucial in commercial kitchen design. It’s not just a formality; it ensures cleanliness and food safety. Regulations cover fire safety, equipment layout, and exit placement. The goal is to protect staff, patrons, and the establishment’s reputation.
Fire safety is crucial. It requires careful kitchen equipment layout and accessible emergency exits. Place cooking appliances strategically to reduce fire risks. Install top-notch fire suppression systems that detect and put out flames. Mark emergency exits clearly and keep them unobstructed. These steps are vital for a safe kitchen environment. Staff can then concentrate on cooking without worrying about fires.

Complying with food service rules means keeping things hygienic and safe. Inspections, certifications, and training are essential for kitchen staff. It’s crucial to store ingredients correctly and control temperatures. This prevents illnesses and ensures safe dishes for customers.
Adherence to safety standards is vital for a restaurant’s reputation. Non-compliance can trigger a crisis, harming the establishment financially. It safeguards from legal issues and maintains a good reputation.
Trends and Innovations in Modern Commercial Kitchen Designs
The culinary industry is always changing with technology and sustainability in mind. Modern kitchen designs are evolving with profound changes. Innovation and efficiency are key now. Today’s trends focus on more than just looking good. They also emphasise caring for the environment, improving operations, and enhancing customer dining. The shift to sustainable practices and smart technology is transforming kitchens.
Sustainable kitchen design is on the rise in the industry. It’s all about choosing eco-friendly materials and equipment. Think energy-efficient appliances and water-saving systems. They help cut down on power and water use. This trend aims to shrink restaurants’ carbon footprint. Plus, it saves money on utility bills in the long run. Also, solar power is gaining popularity in restaurants. It shows a strong commitment to the environment.
Integrating smart technology in kitchens changes how restaurants work. New software manages inventory efficiently and tracks ingredients in real time, reducing waste. Automated ordering systems make restocking supplies easier, ensuring kitchens are always ready. Precision cooking tools like sous-vide machines improve food quality.
These technological innovations extend beyond the kitchen to encompass the entire dining experience. Digital menu boards and tablet ordering enhance the customer experience. They speed up orders and provide personalised service. Using data analytics helps owners understand customer preferences better. This leads to targeted marketing and menu improvements.

Benefit from SEI’s Experience
Leveraging SEI‘s seasoned pros can boost a kitchen’s design. With partners like Unox, SEI creates innovative, unique designs. They blend aesthetics and efficiency for top-notch performance. Collaboration with experts yields tailored solutions for restaurant success.



