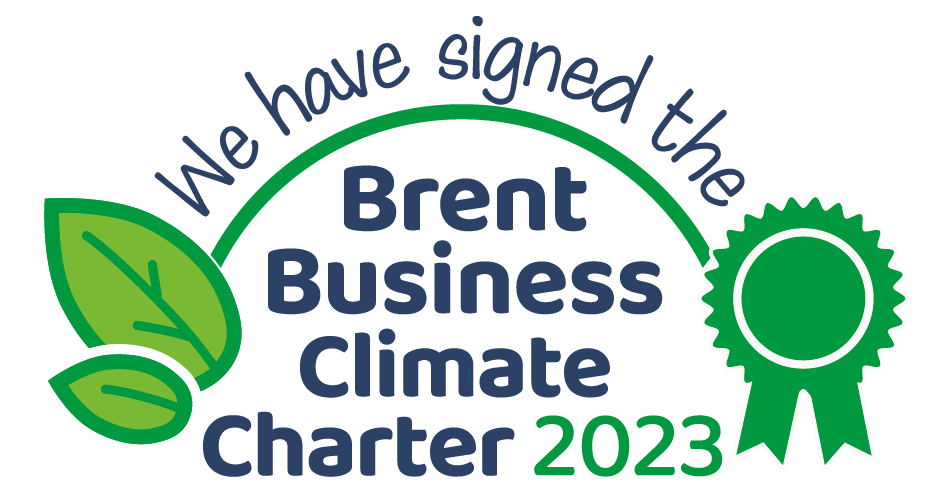Table Of Contents
When budgeting for a new office space, one common question is: what is the average fit out cost for offices? This is a crucial consideration for any business planning an office refurbishment or relocation, especially in a major market like London. The truth is, office fit out costs can vary widely. In particular, oWhat Is the Average Office Fit-Out Cost in London?
When budgeting for a new office space, one common question is: what is the average fit out cost for offices? This is a crucial consideration for any business planning an office refurbishment or relocation, especially in a major market like London. The truth is, office fit out costs can vary widely. In particular, office fit out costs in London tend to be on the higher end of the spectrum, reflecting the city’s premium labour and material expenses. However, by understanding the different categories of fit outs and the factors involved, you can get a clearer picture of typical cost ranges and plan your budget more effectively.
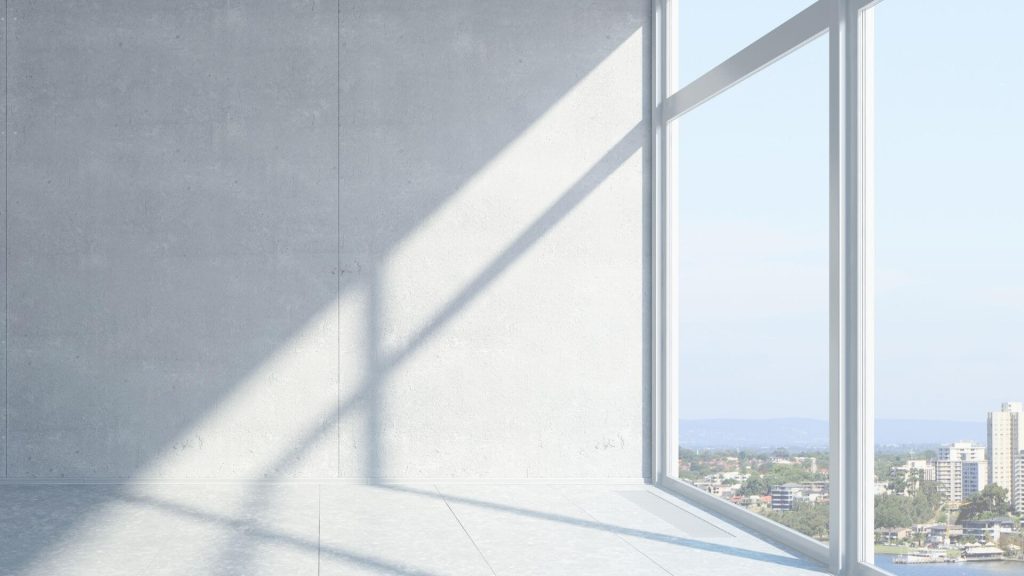
In this article, we’ll break down the average office fit-out costs with a focus on London. We will explain the difference between Category A (Cat A) and Category B (Cat B) fit outs and discuss typical cost ranges for each. We’ll also highlight key factors that influence these costs. The goal is to inform and empower you, as a potential client, to make sound decisions for your office project – all in a clear, concise format that supports both your B2B decision-making process and our SEO and lead generation objectives.
Cat A vs. Cat B Office Fit Out: Understanding the Difference
Before diving into costs, it’s important to clarify what Cat A and Cat B mean. Office fit-outs generally fall into these two main categories, which differ in scope and included features:
- Category A (Cat A) Fit-Out: This is often considered the basic level of fit out. A Cat A fit-out provides a functional but blank canvas – essentially, the landlord or developer delivers a space with essential services in place. A Cat A office typically includes infrastructure elements like:
- Mechanical & Electrical systems: Basic HVAC (heating, ventilation, air conditioning), lighting, and power distribution are installed and operational.
- Raised floors and suspended ceilings: These structural finishes are in place, ready for final floor coverings or ceiling tiles.
- Basic finishes: Walls are usually painted in a neutral colour; floors might have a basic finish (or be left as a subfloor ready for carpeting).
- Common facilities: Core areas like lobbies, stairwells, lifts, restrooms (toilets), and fire detection systems (smoke alarms, sprinklers) are completed in a Cat A space.
- Mechanical & Electrical systems: Basic HVAC (heating, ventilation, air conditioning), lighting, and power distribution are installed and operational.
In short, a Cat A fit-out results in a functional but empty office space. It’s often what you get when you lease a brand-new office floor that’s been newly constructed or after a landlord refurbishes a space to lease out. The space is usable, with lighting and climate control, but not customized – there are no internal partitions, furniture, or company branding yet.
- Category B (Cat B) Fit-Out: This is the customization and interior design phase that turns a Cat A shell into a working office tailored to the tenant’s needs. A Cat B fit-out includes all the features that make the space comfortable and reflective of your company’s identity. Typically, Cat B works will cover:
- Space planning & partitions: Building of internal walls or glass partitions to create meeting rooms, private offices, conference rooms, or breakout areas as needed.
- Floor finishes & decor: Installing final floor finishes (carpet, wood flooring, etc.), painting or decorating walls with chosen colours and brand elements.
- Furniture & fixtures: Supplying and installing workstations, chairs, storage units, reception desks, kitchenettes, and any bespoke furniture.
- Design features & branding: Adding company logos, graphics, special lighting features, and any bespoke design elements that showcase your brand’s personality.
- IT and AV equipment: Setting up data cabling, IT infrastructure, audio-visual systems, and any smart office technology.
- Joinery and amenities: Fit-out of kitchens, tea points, reception areas, collaborative zones, and other amenity spaces tailored to employees’ needs.
- Space planning & partitions: Building of internal walls or glass partitions to create meeting rooms, private offices, conference rooms, or breakout areas as needed.
In essence, the Cat B fit-out is what creates the finished workspace – the look and feel that employees and visitors experience. It’s highly customized to each business. By the end of a Cat B project, the office is fully furnished, branded, and ready for staff to move in and start work.
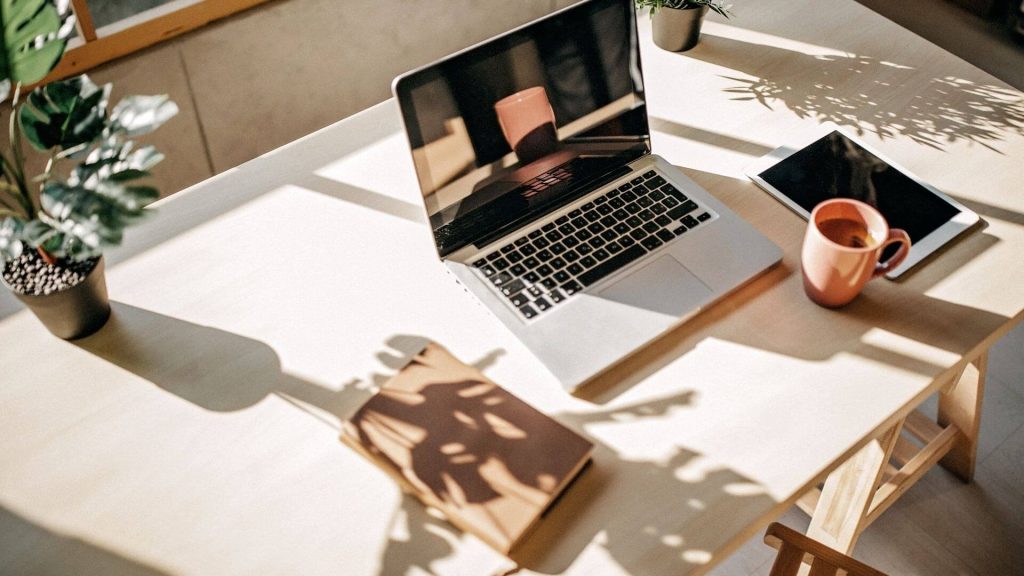
Why do these categories matter for cost? Simply put, Cat A and Cat B cover different scopes, so their costs differ significantly. Some projects only involve a Cat B fit-out because the space is already in Cat A condition (common in many London leases). Other times, especially with a new shell & core space, you might have to budget for both Cat A and Cat B, essentially creating a complete office from an empty shell. Understanding which category (or both) your project falls into is the first step in estimating an average office fit out cost for your situation.
Average Cat A Fit-Out Costs in London
Category A fit-out costs are generally lower than Cat B, since they cover the fundamental infrastructure without the bespoke finishes or furniture. However, in London’s market, even basic works can be relatively pricey due to higher labour rates and compliance standards.
- Typical Cat A Cost Range: In the London area, a Cat A office fit-out typically might cost around £40 to £70 per square foot for a standard specification. Industry benchmarks often cite figures in the range of roughly £40–£60 per sq ft for basic Cat A works. Keep in mind that these costs can fluctuate – a more complex Cat A (for example, installing an advanced air-conditioning system or premium ceiling materials) could push toward the higher end (mid-£60s or £70 per sq ft). Conversely, if the building already has certain elements in place (like raised floors or basic HVAC) and needs only a light Cat A upgrade, costs could be at the lower end of the range.
These industry estimates suggest the ballpark for Cat A projects. For instance, one guide pegs a basic Cat A fit-out around £40–£60 per sq ft, covering essentials like flooring, ceilings, and building services.
- What Influences Cat A Costs: Several factors cause Cat A fit-out costs to vary within that range:
- Building Size & Condition: Larger projects can sometimes achieve a lower cost per square foot due to economies of scale, but an older or uniquely shaped building might need extra work. In London, many offices are in older buildings where bringing things up to modern Cat A standard (especially M&E systems) can add cost.
- Mechanical & Electrical (M&E) Requirements: Upgrading or installing HVAC in a London office building (especially if it’s an older structure or has stricter environmental standards) can be a significant expense. High-performance air conditioning or specialized lighting systems will push costs higher.
- Landlord Specifications: Sometimes landlords provide Cat A fit-outs to a certain spec. If you as a tenant are funding a Cat A (for instance, in a shell & core lease), aligning with base building requirements or higher landlord standards (like specific fire systems or acoustic ceilings) can affect price.
- Timeframe and Logistics: Working in London means considering access, out-of-hours work (to reduce disruption in multi-tenant buildings), and logistics of delivering materials into city centres. These practical aspects can slightly increase the cost of even a basic fit-out in the city.
- Building Size & Condition: Larger projects can sometimes achieve a lower cost per square foot due to economies of scale, but an older or uniquely shaped building might need extra work. In London, many offices are in older buildings where bringing things up to modern Cat A standard (especially M&E systems) can add cost.
It’s worth noting that as a tenant, you might not always directly pay for a Cat A fit-out – new commercial spaces often come already Cat A (the developer covers that cost). But if you are taking an undecorated space or doing a major refurbishment that strips back to shell, then budgeting for Cat A works is necessary. In summary, Cat A fit-out costs in London can be expected in the tens of pounds per square foot (typically mid double-digits), providing the essential blank canvas on which your Cat B customization will build. Always allow for some contingency, because unforeseen issues (like hidden structural quirks in older London buildings or supply chain costs) can impact even a basic fit-out budget.
Average Cat B Fit-Out Costs in London
Category B fit-out costs form the bulk of most office project budgets – this is where you turn that blank canvas into a fully functional, aesthetically pleasing workspace. In London, Cat B costs vary widely depending on how high-end you want to go, but they will generally be higher per square foot than Cat A because of the added furniture, finishes, and technology.
- Typical Cat B Cost Range: For Cat B office fit out costs in London, you should expect a broad range. A rule of thumb range is roughly £70 to £120+ per square foot for most Cat B projects in the capital. Many standard office fit outs (mid-level quality) in London fall somewhere around the middle of this range – for example, £80–£100 per sq ft is common for a modern, good-quality design with nice finishes and furniture. Simpler projects with very basic furniture and minimal partitioning might come in below £70 per sq ft, while high-spec luxury fit-outs with bespoke features can easily exceed £120 per sq ft.
Industry data reinforces these figures. For instance, one report notes that an intermediate (Cat B) fit-out with enhanced finishes and partitions might be ~£60–£100 per sq ft. All-in-all, when you include furniture and IT, the total office fit out costs can reach the low hundreds per square foot for top-tier projects.
- What Influences Cat B Costs: Cat B is highly variable because it’s all about customization. Here are key factors that drive the cost up or down:
- Quality of Finishes: Material selection has a major impact. Standard commercial-grade carpeting vs. high-end hardwood floors, laminate desks vs. custom millwork, or standard light fixtures vs. designer lighting can shift costs dramatically. London companies sometimes opt for premium finishes to impress clients or meet sustainability goals, which increases budgets.
- Furniture & Equipment: Furniture can account for a significant portion of Cat B costs. For example, ergonomic chairs, height-adjustable desks, bespoke boardroom tables, and reception furniture all add up. Likewise, integrated tech (AV systems in conference rooms, digital projectors, video conferencing setups, etc.) will raise the price. An estimate from one office fit-out analysis allocated roughly £9–£32 per sq ft just for furniture and installation, and additional £3–£10 per sq ft for IT/AV equipment, on top of construction costs. This shows how important furniture/tech choices are in the overall budget.
- Design Complexity: The more complex your layout and design, the more labour and time required. Lots of private offices or specialized areas (like custom cafeterias, auditoriums, phone booths, or unique collaborative spaces) mean more partitioning, more distinct HVAC zones, and often custom fabrication. A straightforward open-plan office with standard modular furniture will cost less than a highly segmented office with one-of-a-kind features. In London, where companies often seek creative, cutting-edge workspaces, it’s easy for design complexity to drive costs upward.
- Size of Space: While larger spaces cost more in total, the cost per square foot can sometimes be lower for bigger fit-outs because of economies of scale. Still, very large London projects may involve additional complexities (like more project management overhead, larger teams on site, etc.). Generally, though, fitting out 5,000 sq ft at once might be slightly more cost-efficient per sq ft than doing 500 sq ft, assuming similar spec.
- Occupied vs. Vacant Fit-Out: If you’re refurbishing an office that you’re already occupying (a phased Cat B refurbishment), there can be added costs to phase the works or do out-of-hours construction to minimise disruption. However, if this is a brand new fit out in an empty space, the work can proceed in one go, typically reducing the duration and possibly cost.
- Location Factors within London: All London projects see relatively high costs, but there can be slight differences, for example: a fit-out in a City of London high-rise might incur extra logistics costs (permits for street loading, after-hours work restrictions, etc.) compared to an outer London business park. These nuances can add a few percentage points to the budget in central locations. It’s not so much a regional comparison as it is urban complexity – working in dense city environments can be a bit pricier and less flexible.
- Quality of Finishes: Material selection has a major impact. Standard commercial-grade carpeting vs. high-end hardwood floors, laminate desks vs. custom millwork, or standard light fixtures vs. designer lighting can shift costs dramatically. London companies sometimes opt for premium finishes to impress clients or meet sustainability goals, which increases budgets.
In summary, Cat B fit-out costs in London typically start higher than Cat A and can range into the hundreds of pounds per square foot for top-tier corporate headquarters or upscale creative offices. Most everyday office projects will land in a moderate band within that range. It’s wise to identify early on what level of finish and spec you need—are you aiming for a functional, cost-effective space, or a high-end office with “wow” factor? By aligning the project scope with your budget expectations, you can find the sweet spot that delivers value. And remember, investing in a quality office environment can yield significant returns in employee satisfaction and productivity, so the goal is to spend wisely, not just minimally.
Key Factors Influencing Office Fit-Out Costs
Whether Cat A or Cat B (or both), several key factors influence office fit out costs. Understanding these will help you refine any average estimates to your specific project circumstances:
- Size of the Space: Perhaps the most straightforward factor – a larger office requires more materials and more labour hours. However, note the effect of scale: larger projects may get bulk purchasing discounts on materials and more efficient use of labour, potentially improving cost per sq ft. Still, doubling your square footage will roughly double many cost components, so right-sizing your office space is a critical decision for budgeting.
- Current Condition (Existing Infrastructure): The starting point matters. Fitting out an empty shell (no services or finishes at all) means you have to budget for everything (both Cat A and Cat B). On the other hand, moving into an office that already has a basic finish (perhaps left by a previous tenant or provided by the landlord) can reduce what you need to spend. For example, if lighting, air-conditioning, and raised floors are already in place to a good standard (i.e., the space is Cat A complete), your costs will mainly be Cat B (personalization and furnishings). If you’re refurbishing an old office, you might need to strip out and redo parts of the Cat A infrastructure (for instance, updating an outdated aircon system), which adds cost. In a modern London building that’s already at Cat A, your fit-out budget can focus on the fun stuff (design and furniture) rather than basic construction.
- Quality and Specification Level: As discussed earlier, the choice of materials and overall spec level (basic, mid-range, or premium) has a huge impact. It’s helpful to decide what grade of office you’re aiming for. A basic functional office (often for back-office operations, startups on a tight budget, or short-term leases) will use affordable materials and standard fittings, keeping costs at the lower end. A mid-range office might incorporate a few special design features and higher quality finishes in focal areas (like reception or boardroom), reflecting a moderate budget. A high-spec office – think law firm headquarters or a creative agency’s showcase studio – will spare little expense: custom-built elements, top-of-line materials, state-of-the-art tech. These choices can make the difference between, say, £70 per sq ft and £150+ per sq ft for the project. Identifying your specification needs (or “nice-to-haves” vs “must-haves”) is key to controlling cost.
- Mechanical, Electrical, and Plumbing (MEP) Complexity: Often underestimated, the complexity of MEP work can significantly affect costs. Modern offices in London might need high spec ventilation (especially post-pandemic focus on air quality), extensive electrical wiring for dense tech setups, or specialised plumbing for features like showers or extensive kitchen areas. If the base building services are inadequate and need upgrading – for example, adding more cooling capacity for a trading floor, or extra electrical power for a tech firm’s server room – the costs will rise. Sustainable or smart office features (like intelligent lighting systems, occupancy sensors, etc.) also come with upfront cost (though they may save money long-term). Always have a qualified fit-out contractor or consultant assess the base building MEP early, so you know if big-ticket upgrades are needed.
- Timeline and Work Schedule: The project schedule can influence cost. Faster turnarounds might increase costs because contractors may need to pay overtime or bring in larger crews to meet a tight deadline. Conversely, a very drawn-out schedule can also add cost in terms of prolonged project management and potential delays. Additionally, in busy London offices or multi-tenant buildings, doing work outside of normal hours (nights or weekends) to avoid disturbing others can incur premium labour rates. Striking a balance in your timeline – efficient but realistic – will help manage costs.
- Market Conditions (London-specific): External economic factors and location-specific conditions will play a role. London has a high demand for construction services, and in certain periods, contractor availability can be tight – leading to higher quotes. Material costs have also seen fluctuations in recent years (due to global supply chain issues and inflation). For instance, items like steel, glass, and electronics saw price increases, which in turn drive up fit-out costs if your design relies heavily on those. Additionally, consider currency exchange rates for imported furniture or finishes – post-Brexit, many imported materials can be pricier. While these factors are not under your control, being aware of them helps explain why quotes might be higher at times. A good fit-out partner will advise where cost pressures exist and how to mitigate them (e.g. alternative materials or early procurement of critical items).
By keeping these factors in mind, you can better understand where your money will go in an office fit-out and where you might be able to adjust the scope to save costs. For example, you might decide that a slightly less expensive carpet could save thousands, which you could reallocate to more ergonomic chairs for your staff – a trade-off that balances budget with employee comfort.
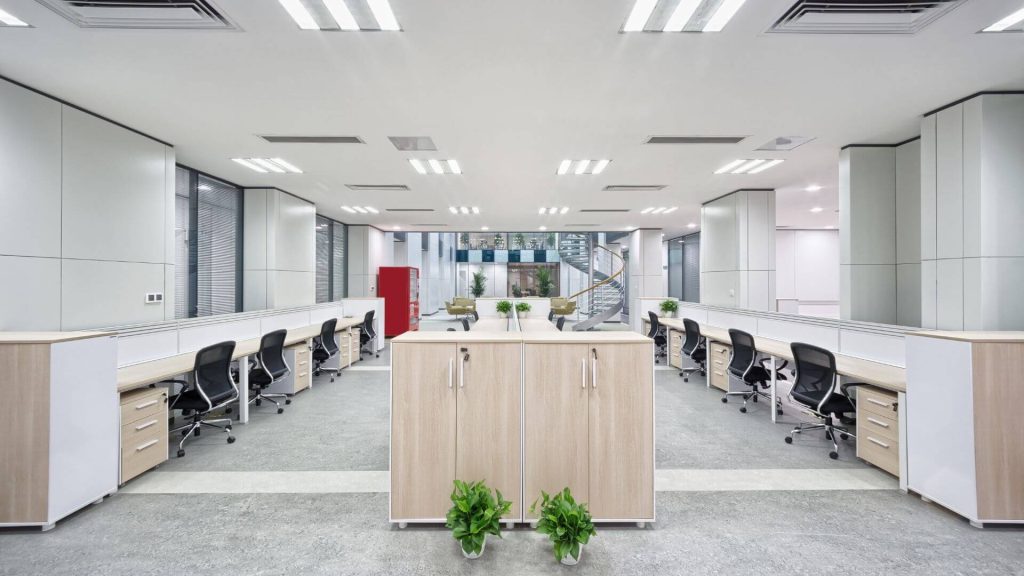
Planning for Your Office Fit-Out Budget
Now that we’ve covered the typical Cat A and Cat B fit out costs in London, how should you proceed with this information? Here are a few final tips for planning and budgeting:
- Use Cost Benchmarks as a Guide, Not Gospel: The ranges we provided (e.g. £40–£60/sq ft for Cat A, £70–£120/sq ft for Cat B) are useful starting points. They can help you ballpark a figure (for example, if you have 5,000 sq ft to fit out, a mid-level Cat B might roughly be 5,000 × £90 = £450k). However, remember that these are averages. Your specific project could differ. Always get a detailed quote based on your exact plans.
- Prioritize Your Needs: If the initial pricing comes in higher than your budget allows, revisit your wish list. Decide what elements are critical on Day 1 and what might be phased in later. Maybe you absolutely need 5 meeting rooms now, but that expensive feature wall or custom lighting system can wait. By prioritising function and business needs first (and luxuries second), you can control costs without compromising productivity.
- Engage Professionals Early: It helps to consult with an office design-and-build specialist early in the process. At South Eastern Interiors (SEI), for example, we encourage clients to involve us at the planning stage. An experienced fit-out team can provide a more accurate cost estimate after understanding your goals, perhaps even conducting a site visit. They can also suggest value engineering options – ways to achieve the look or function you want at a lower cost by tweaking materials or design. Early expert insight often prevents costly surprises later on. Moreover, a site survey can uncover building-specific challenges (like structural limitations or asbestos, in older London buildings) that could impact cost if not identified upfront.
- Consider All-In Costs: When calculating your budget, consider all components, not just the contractor’s build costs. Furniture, IT setup, professional fees, and contingency should be included. Some budgeting guides roll these into an overall per sq ft number – for instance, one comprehensive analysis put all-in London fit-out budgets (construction + furniture + IT + move costs) at anywhere from around £58 per sq ft on the low end to £120 per sq ft on the high end. This kind of holistic view prevents underestimation. It’s better to budget a bit more and come under, than to get hit with unexpected expenses for things like IT cabling or furniture delivery that you didn’t plan for.
- Allow a Contingency: Especially in London, where access and unknown building conditions can throw curveballs, include a contingency (commonly 5-10% of the project cost) in your budget. If everything goes perfectly, you’ll have funds leftover or you can enhance the office further. If not, you have a buffer to address issues without needing to cut scope mid-project.
Conclusion
Determining the average fit out cost for offices is not as simple as quoting one number – it depends on what you’re fitting out (Cat A base build or Cat B final touches), where you’re doing it (London’s market dynamics), and how you envision the final space (basic and functional vs. high-end and feature-rich). In summary, for a London office in 2025, you might use the following rough guidelines:
- Cat A fit-out: approximately £40–£60+ per sq ft for a standard specification in London.
- Cat B fit-out: approximately £70–£120+ per sq ft for most offices in London, depending on design complexity and quality. High-end projects with premium finishes can exceed this range, while very simple fit-outs may be a bit lower.
- All-in (Cat B including furniture, IT, etc.): roughly £100–£150 per sq ft on the upper end for a fully furnished, tech-equipped office, though many projects will come in below that if carefully managed.
These figures give a sense of what office fit out costs in London look like for the average project. They serve as a starting point for your planning. The real value, however, comes from tailoring this information to your specific needs. Each company and space is unique – a fintech startup might budget differently than a corporate law firm.
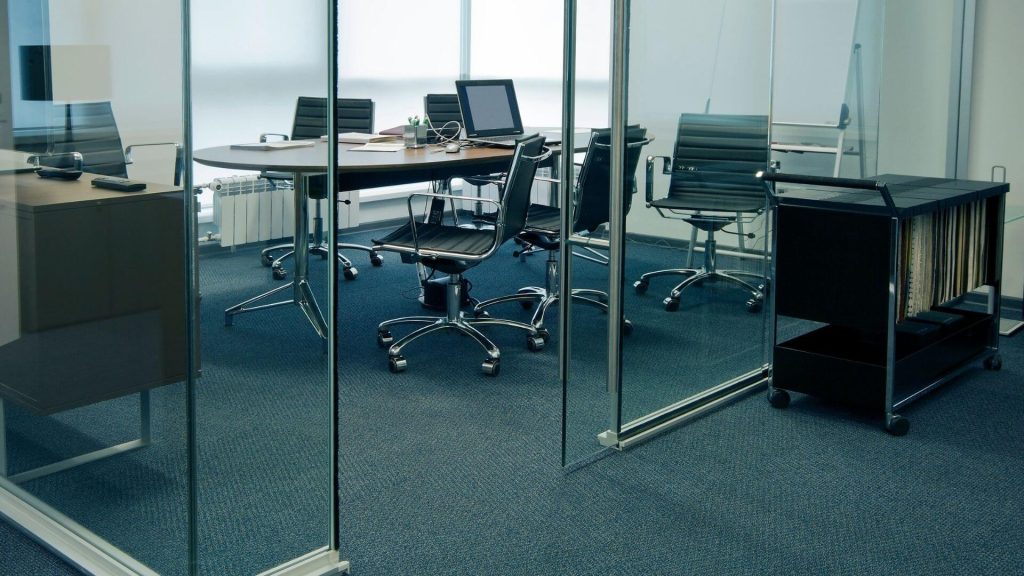
If you’re considering an office fit-out, use the insights above to inform your budgeting discussions. And when you’re ready for precise numbers, engage with a trusted fit-out partner. South Eastern Interiors (SEI), for example, would work closely with you to scope out your Cat A and Cat B requirements and provide a detailed quote tailored to your London office project. Our goal is to help you create an inspiring workplace that meets your needs and stays within budget.
Planning an office fit-out can be complex, but with the right information and expert guidance, you can approach it with confidence. We hope this breakdown of average costs and considerations has been helpful. For any further questions on office fit out costs or to discuss a specific project in detail, don’t hesitate to reach out to our team at SEI. We’re here to help you turn your office vision into reality – on time and on budget.


